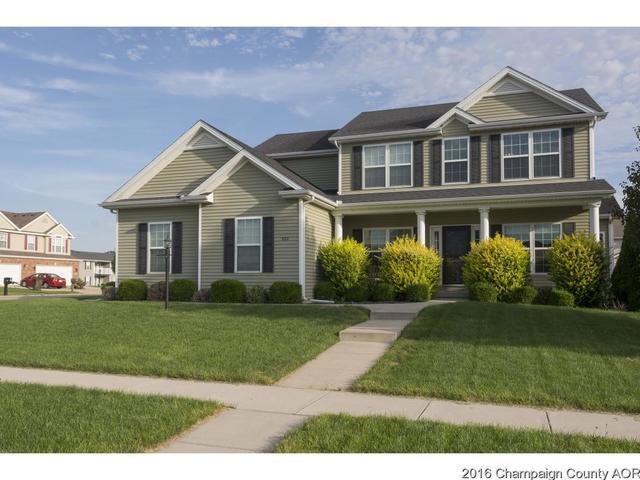
Photo 1 of 1
$275,500
Sold on 12/21/16
| Beds |
Baths |
Sq. Ft. |
Taxes |
Built |
| 3 |
3.10 |
2,324 |
$6,467 |
2009 |
|
On the market:
89 days
|
View full details, photos, school info, and price history
This popular floor plan by Signature Homes sits on a corner lot in the sought after Prairie Fields subdivision. This plan offers an eat in kitchen with two pantries and plenty of cabinet space, a separate dining room with gorgeous hardwood floors with a flex room off the living room that can be used as an office, playroom or sitting area. The finished basement offers a second living room along with a fourth bedroom, third full bath and plenty of unfinished storage space. The second floor features spacious bedrooms, a hall bath with dual vanities, and a functional laundry room. In the large fenced in back yard sits an adorable dollhouse designed to replicate the home, complete with electrical outlets and an overhead light. View the HD tour.
Listing courtesy of Matt Difanis, RE/MAX REALTY ASSOCIATES-CHA