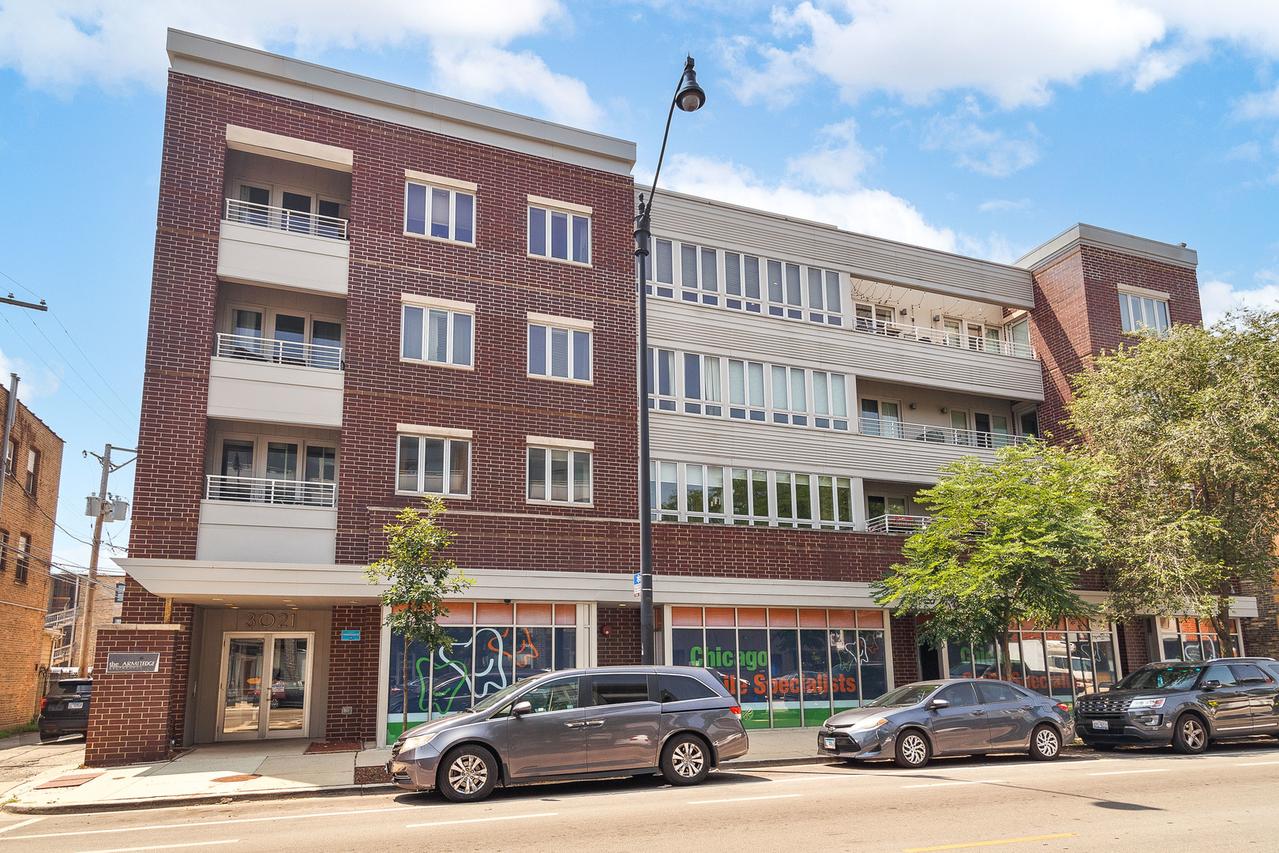
Photo 1 of 30
$480,000
Sold on 8/26/25
| Beds |
Baths |
Sq. Ft. |
Taxes |
Built |
| 2 |
2.00 |
1,150 |
$6,111 |
2005 |
|
On the market:
33 days
|
View full details, photos, school info, and price history
Stylish Top Floor 2-bedroom, 2-bathroom condo situated in a rarely available Logan Square ELEVATOR building. This recently renovated home features an ideal split floor plan, hardwood floors, a spacious living and dining area with a beautiful gas fireplace, and a nice size balcony. The kitchen boasts stainless steel appliances, granite countertops, white kitchen cabinets, and a large breakfast bar. The living space is defined by a picturesque wall of windows that allows natural light to flood the room and opens up to a dual-access private balcony, perfect for summer BBQs and al fresco dining. And the large floor plan allows for a separate dining area next to the kitchen. The generous primary suite includes a professionally organized walk-in closet, extra wide bedroom perfect for a King Size bed, and also has access to the balcony to enjoy your morning coffee. The primary bathroom was completely Gut-Renovated and includes a new extra-wide shower & bench, custom glass enclosure, beautiful tile, dual vanity with quartz countertops and new mirrors, as well as new custom storage closets for linens, etc. There is also a separate designated laundry room and foyer area with a large closet to add even more convenience to this home. The professionally managed building includes a common rooftop deck with amazing city skyline views, additional storage closet on the same floor as the condo, a garbage chute, and a large bike room. The area is surrounded by acclaimed restaurants and bars, making it one of the hottest neighborhoods in the city! The price includes one attached heated parking spot! You will not want to miss this Top Floor condo!
Listing courtesy of Brian Henderson, Jameson Sotheby's Intl Realty