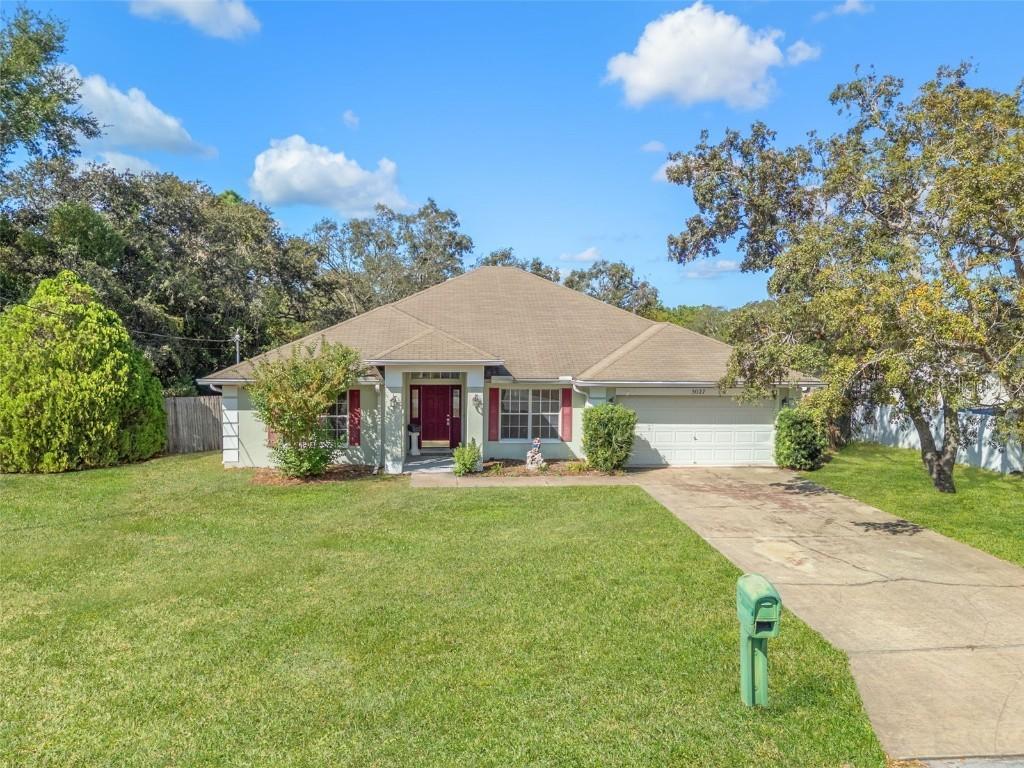
Photo 1 of 1
$335,000
Sold on 12/30/25
| Beds |
Baths |
Sq. Ft. |
Taxes |
Built |
| 4 |
3.00 |
2,455 |
$2,253 |
2003 |
|
On the market:
69 days
|
View full details, photos, school info, and price history
One or more photo(s) has been virtually staged. Privacy, space, and flexibility await in this 4-bedroom, 3-bath Spring Hill home with no rear neighbors and peaceful views of a natural watershed area. With over 2,450 sq ft of living space and a freshly painted interior, this home offers a versatile layout ideal for entertaining, multigenerational living, or anyone who needs room to spread out. Inside, you'll find two spacious living areas—a formal living/dining combo up front, and an open kitchen and family room in back. The kitchen features ample cabinetry, generous counter space, a center island, and clear views into the vaulted family room. The private primary suite is a rare find with dual full bathrooms—one with a walk-in shower, the other with a garden tub—plus two walk-in closets and direct backyard access. The split-bedroom layout provides excellent separation for guests, home offices, or growing households. Out back, enjoy a large, fenced yard with mature trees and tranquil nature views. A screened-in lanai offers shaded outdoor living, and the footprint of an older deck and gazebo frame creates space ready for your own upgrades. Additional features include a two-car garage, indoor laundry, and excellent storage. The home retains mostly original finishes and is priced accordingly—giving buyers the chance to update without overpaying. A new roof will be installed at closing, with an acceptable offer, eliminating a major upfront cost. Set in a quiet, established neighborhood near shopping, dining, medical centers, and the Nature Coast’s outdoor attractions, this home offers value, space, and long-term potential.
Listing courtesy of Keith Mathias, RE/MAX CHAMPIONS