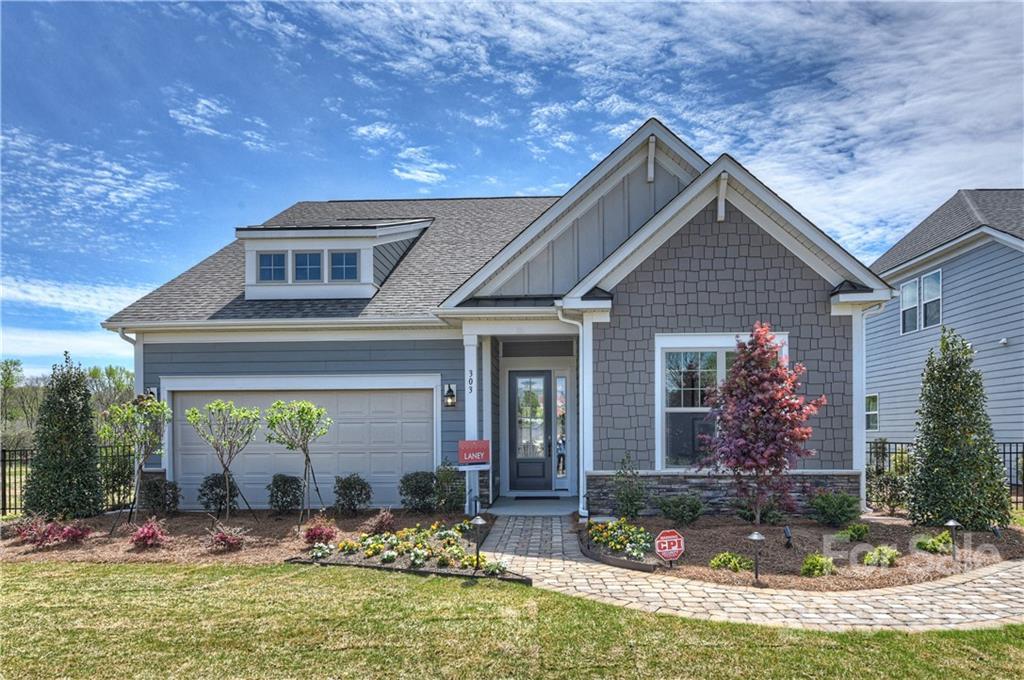
Photo 1 of 1
$519,390
Sold on 9/29/22
| Beds |
Baths |
Sq. Ft. |
Taxes |
Built |
| 2 |
2.10 |
1,820 |
0 |
2019 |
|
On the market:
152 days
|
View full details, photos, school info, and price history
MLS #3855496 ~ ACTUAL PHOTOS Summer Completion! ~ MODEL HOME SALE!
Built specifically for 55+ age restricted communities. Laney floor plan is ideal for home-buyers who enjoy entertaining. 10' ceilings & plentiful windows create an open & airy feeling. The spacious footprint features a large, open gourmet kitchen with white cabinets & quartz island overlooking the generous family room, which is bathed in natural light from several large windows in the back, gray painted walls, with stunning fireplace with built-ins on either side, powder room, laundry room, and two-car garage. Amenities include lawn care maintenance, clubhouse, bocce ball, fitness studio and an outdoor firepit! Structural options added include: office, fireplace, walk-in shower and soaking tub in owner's bath, and tray ceiling-foyer, outdoor living patio. Model home sale includes all window treatments, rugs and TV in the family room, appliances including refrigerator, washer and dryer.
Listing courtesy of Sean Robertson, Taylor Morrison of Carolinas Inc