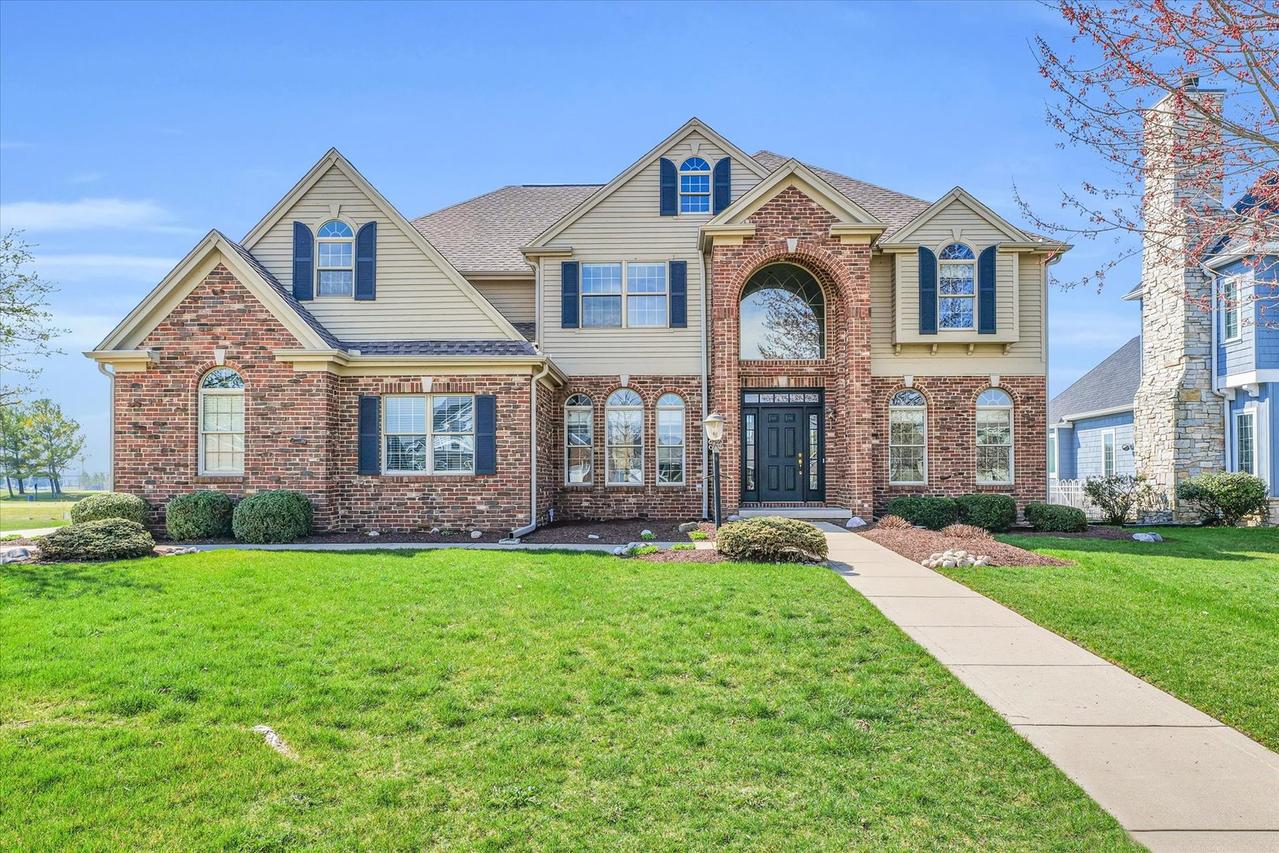
Photo 1 of 68
$560,000
Sold on 5/01/24
| Beds |
Baths |
Sq. Ft. |
Taxes |
Built |
| 4 |
5.00 |
5,300 |
$17,364 |
2000 |
|
On the market:
28 days
|
View full details, photos, school info, and price history
Nestled within the tranquil landscape of Stone Creek Subdivision, this custom home offers captivating views of the golf course and pond. Upon entry, guests are greeted by a two-story foyer and hardwood flooring running throughout much of the main level. A focal point of the home is the expansive two-story wall of windows, framing picturesque views of the fenced-in backyard. The heart of the home is the chef's kitchen, featuring a sizable center island, corner pantry, abundant cabinetry, and a convenient butler's area adjacent to the formal dining room. A delightful corner sunroom and a full bath add to the allure of the main level. Ascending the staircase is the primary suite complete with a sitting room and panoramic views, alongside three additional bedrooms and three full baths. The daylight basement offers versatility with a fifth bedroom, bathroom, spacious family room with a bar area, and ample storage. Outside, a six-station irrigation system ensures lush greenery, completing the allure of this remarkable property.
Listing courtesy of Barbara Gallivan, KELLER WILLIAMS-TREC