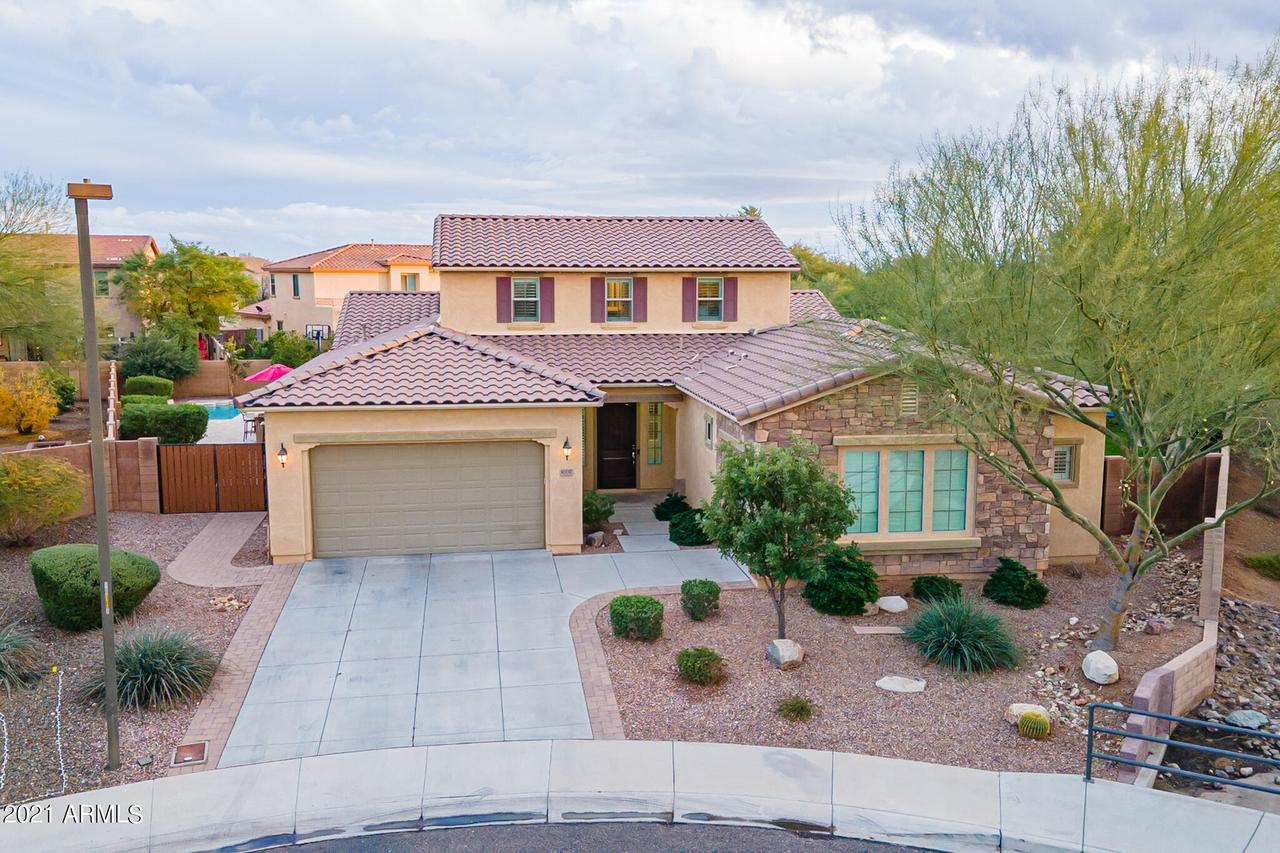
Photo 1 of 1
$780,000
Sold on 2/04/22
| Beds |
Baths |
Sq. Ft. |
Taxes |
Built |
| 5 |
3.50 |
3,431 |
$3,847 |
2010 |
|
On the market:
37 days
|
View full details, photos, school info, and price history
Welcome Home to your 5 bed, 3.5 bath dream home situated on 13,301 sq ft cul-de-sac lot in the master planned community of Vistancia! This highly coveted Shea Floorplan boast a gourmet kitchen w/ built in stainless appliances & large island, plus a downstairs master, AND 2 additional downstairs guest suites w/ a full bathroom. Upstairs offers a loft plus two additional bedrooms & a full bathroom. Ample storage space is provided w/ 2 large walk in storage closets in addition to an oversized laundry room with space for a fridge & 4 garage spaces. In the backyard you will enjoy lounging in your pool or spa, entertaining around the firepit or outdoor kitchen or enjoying the play structure in the huge grassy side yard that backs up to a wash. Privacy, a RV gate, Mtn Views, this one has it all!
Listing courtesy of Korinna DeBlanc, My Home Group Real Estate