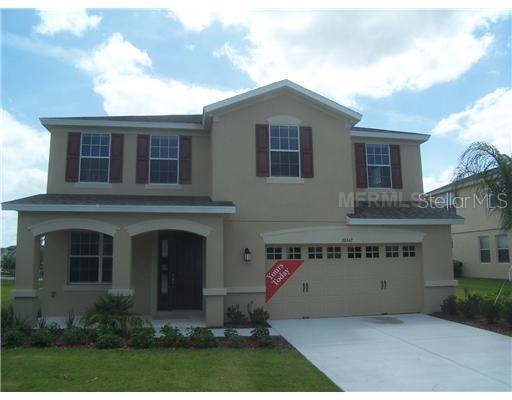
Photo 1 of 1
$233,190
Sold on 10/19/12
| Beds |
Baths |
Sq. Ft. |
Taxes |
Built |
| 4 |
3.00 |
2,894 |
$601 |
2011 |
|
On the market:
321 days
|
View full details, photos, school info, and price history
This Sierra is an almost 2,900 square foot, two-story floor plan with a 3-car tandem bay garage. The open concept showcases large bedrooms, a bonus room/loft area and covered lanai. Upgraded features include 42" maple cabinetry, 20" porcelain tile, and stainless steel Kitchen Aid appliances-including refrigerator! Sullivan Ranch is a gorgeous community with a gated entrance plus neighborhood walking trails, a junior-Olympic sized pool, playground with "Splash Zone," a scenic wooden bridge and stream, and a dog park! The 5,000 square foot community clubhouse is the perfect place for entertaining groups which may exceed the capacity of your home and includes a kitchen, library, TV area, an indoor fireplace, an outdoor fireplace, and a fitness center. Visit Sullivan Ranch and make this home yours today!
Listing courtesy of Rod White, BUILDERS SERVICES, INC.