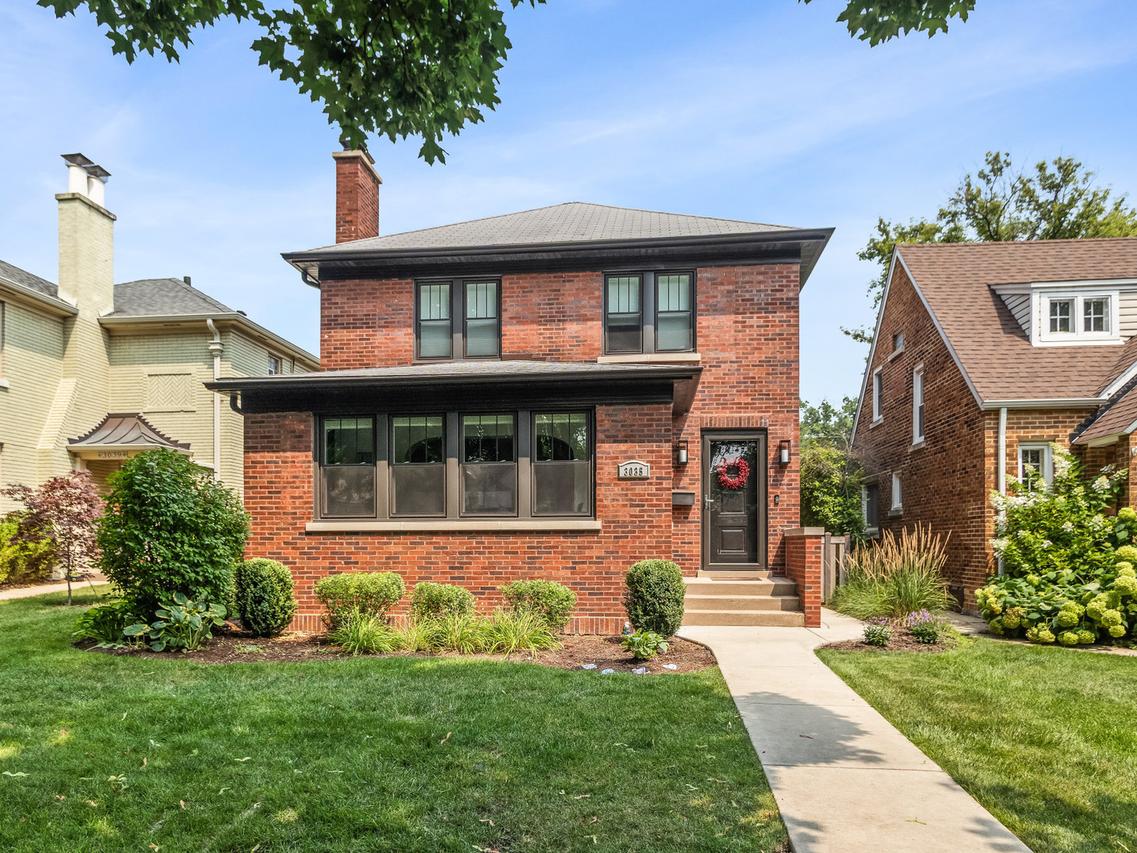
Photo 1 of 35
$1,011,000
Sold on 9/05/25
| Beds |
Baths |
Sq. Ft. |
Taxes |
Built |
| 4 |
2.10 |
2,770 |
$13,763 |
1929 |
|
On the market:
22 days
|
View full details, photos, school info, and price history
Nestled on a picturesque, tree-lined street in North Evanston and just moments from Willard School, this beautifully renovated 4-bedroom, 2.1-bath brick home offers the perfect blend of timeless character and modern design. The open-concept layout features a massive kitchen with quartz countertops, stainless steel appliances, shaker cabinetry, abundant prep space, and a generous breakfast bar that flows into the dining area and family room, where sliding glass doors open to a sizable deck and expansive landscaped backyard. A sun-filled living room with a wood-burning fireplace and a south-facing sunroom bring warmth and light into the main level. Upstairs, the luxurious primary suite includes a walk-in closet and a sleek en-suite bath with leathered granite counters, double vanity, and a walk-in shower, while three additional bedrooms share a stylish hall bath with double sinks, quartz counters, and a tub. The finished basement offers a spacious rec room, laundry, and storage, while additional features include hardwood floors, recessed lighting, and major updates completed in 2020 gut rehab-new furnace, AC, plumbing, electrical, windows, deck, 2-car garage, and a newer roof. Ideally located near Central Street shops, parks, and just minutes to downtown Evanston and the expressway, this beautifully updated home is ready to impress.
Listing courtesy of Mary Summerville, Coldwell Banker