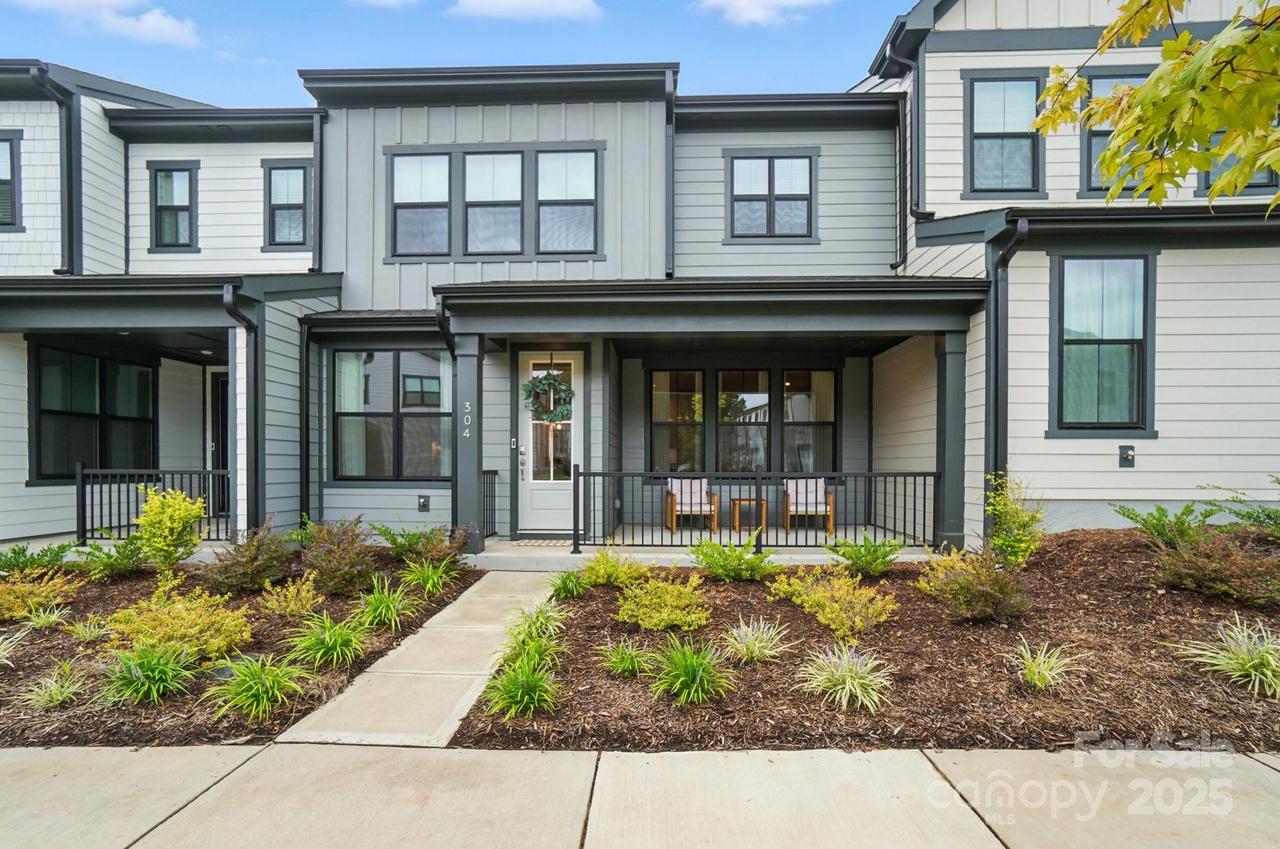
Photo 1 of 28
$450,000
| Beds |
Baths |
Sq. Ft. |
Taxes |
Built |
| 3 |
2.10 |
2,096 |
0 |
2024 |
|
On the market:
154 days
|
View full details, photos, school info, and price history
Like new and ready to move in! This immaculate townhome offers an open layout with designer finishes! The upgraded kitchen features under cabinet lighting on a switch, a single bowl undermount stainless steel sink, gas cooktop, under cabinet vent hood, built-in stainless steel microwave and wall oven combo, and tons of pantry space! The oak box staircase with open rails brings you upstairs to a versatile loft. On one side of the second floor is the spacious primary suite, including a private bathroom with tiled shower and dual vanities, and a large closet. The other side of the second floor includes a convenient upstairs laundry room, an additional full bathroom with dual vanities, and two spacious secondary bedrooms with ample closet space. Outside, relax on the covered front porch, or meet your neighbors at the community pavilion and activity lawn. Come enjoy low maintenance living just minutes from Lake Wylie and downtown Belmont!
Listing courtesy of Kim McAlpine, Premier South