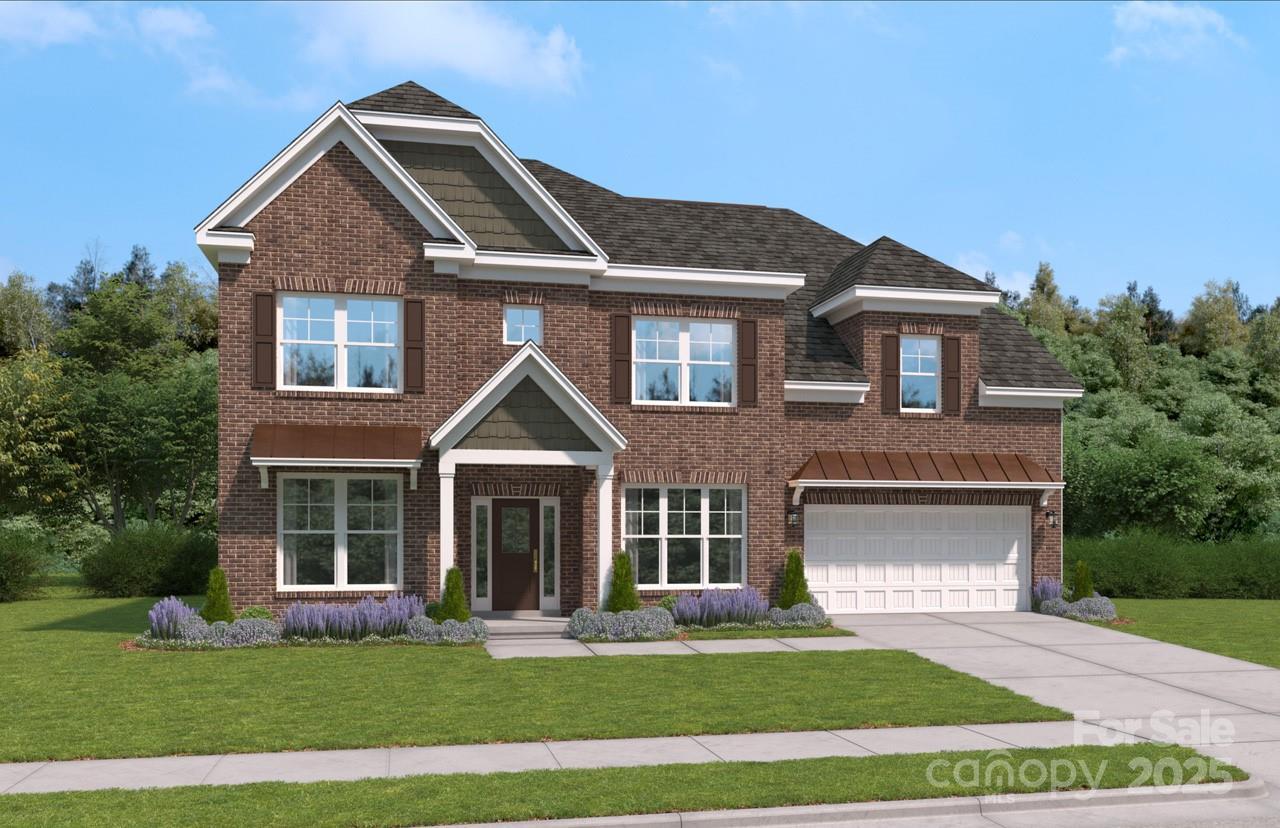
Photo 1 of 43
$785,000
Sold on 11/19/25
| Beds |
Baths |
Sq. Ft. |
Taxes |
Built |
| 5 |
4.10 |
4,217 |
0 |
2025 |
|
On the market:
157 days
|
View full details, photos, school info, and price history
Experience refined living in this stunning 4,217 SF brick home, perfectly positioned on a corner homesite. Thoughtfully crafted, from gleaming quartz countertops to a chef-inspired kitchen featuring a 36” gas cooktop, wall oven/microwave combo, walk-in pantry, butler’s pantry, and an oversized island with apron-front sink. The open-concept family room stuns with a coffered ceiling & stone surround fireplace. The formal dining room adds a timeless touch. A private study with French doors and a main-level guest suite w/ private bath offer flexibility and comfort. Upstairs, the lavish primary suite impresses with a vaulted ceiling, sitting area, and spa-like bath w/ tiled shower, dual vanities, & garden tub. A versatile flex space provides endless possibilities—media room, gym, or playroom. This extraordinary home blends upscale feel, space, and sophistication in a coveted location. Minutes from charming downtown Matthews and convenient access to I-485. Schedule your tour today!
Listing courtesy of Stephanie Miller, SM North Carolina Brokerage