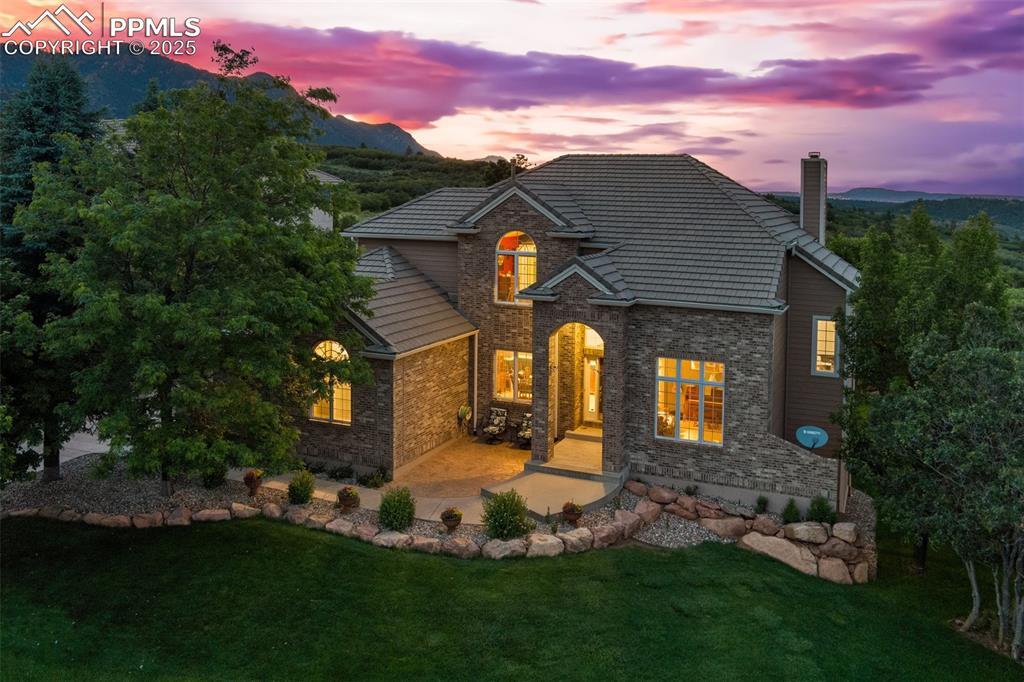
Photo 1 of 49
$1,000,000
Sold on 11/20/25
| Beds |
Baths |
Sq. Ft. |
Taxes |
Built |
| 6 |
2.10 |
4,159 |
$3,869.25 |
1993 |
|
On the market:
76 days
|
View full details, photos, school info, and price history
Your Dream Home Awaits! Nestled in the highly sought-after Peregrine neighborhood in NW Colorado Springs, this extraordinary 6-bedroom, 5-bath residence redefines luxury living with its sweeping mountain and city views. Spanning 4,507 square feet, the home perfectly balances elegance and functionality in one of Academy District 20’s most desirable communities.
Freshly painted throughout, this home welcomes you with soaring ceilings, hardwood floors, and a dramatic staircase. The spacious dining and living rooms set the tone for gatherings, while the sun-filled family room (don’t miss the sizable hidden storage!) impresses with oversized windows, a cozy gas fireplace, and captivating views of the city, mountains and Air Force Academy. The kitchen is a true entertainer’s delight, offering stone countertops, sleek cabinetry, and an island designed for conversation and function.
The floor plan shines with thoughtful touches, including a private office just off the staircase and expansive windows framing views in every direction. Upstairs, the primary suite is a retreat with breathtaking panoramas, a spa-like 5-piece en suite, and walk-in closet. A junior primary with updated bath, two additional bedrooms with a shared Jack & Jill bath, plus tasteful updates throughout elevate the home. The walk-out basement offers two more bedrooms, a full bath, and a large recreation room ready for movie nights, workouts, or hosting guests.
Outside, a newer 40x20 composite deck provides the perfect vantage point for enjoying both mountain views and city lights. The lot is a rare find, backing to the AFA for maximum privacy while offering usable yard space for play, gardening, or relaxation. Additional features include updated light fixtures, central AC, security system, and oversized 3-car garage with storage.
With neighborhood parks, ASD20 schools, and a prime Peregrine location, this home is more than a place to live—it’s a lifestyle. Don’t miss the chance to make it yours!
Listing courtesy of Kimberly Kingston, The Platinum Group