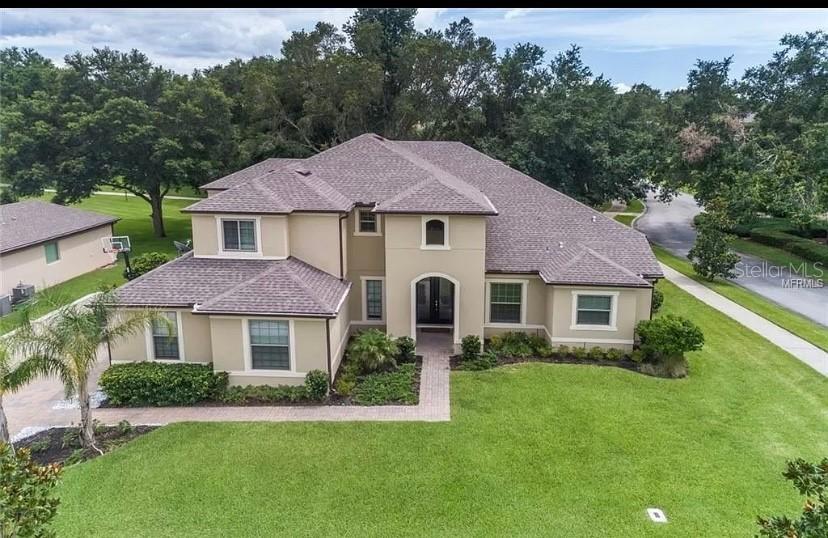
Photo 1 of 1
$532,000
Sold on 5/21/21
| Beds |
Baths |
Sq. Ft. |
Taxes |
Built |
| 5 |
4.00 |
4,486 |
$5,701 |
2016 |
|
On the market:
107 days
|
View full details, photos, school info, and price history
Magnificent estate home located on a premium corner cul-de-sac lot in highly sought after Sullivan Ranch. This home’s curb appeal is amazing and highlighted by the extended paver driveway and 3-car side-facing garage. The home has soaring 10’ceilings and an open floor plan, allowing the natural sunlight to flood the interior. Upgrades abound in this custom estate, including upgraded baseboards, French doors, Kichler foyer chandelier and wainscoting, crown molding, coffered ceiling, rounded drywall corners and upgraded porcelain wood like tile floors with minimum grout lines. The gourmet kitchen is a chef’s dream with an oversized upgraded quartzite topped Center Island, stainless steel appliances and white soft closed cabinets with glass and recessed lighting. The master suite boasts a large walk in shower with a seamless door, soaking tub and double sinks. The loft space can be used as a game/family room and is complete with a wet bar with wine refrigerator. Zero corner sliding doors in the living room open to the screened lanai, which opens to the paver patio and fire pit. All of this, plus the home is just minutes to downtown Dora and the 429-expressway extension for an easy commute to Orlando and nearby airports.
The information provided herein, including but not limited to measurements, square footages, lot sizes, specifications, number of bedrooms, number of full or half bathrooms, calculations and statistics (“Property Information”) is subject to errors, omissions or changes without notice, and Seller and Broker expressly disclaim any warranty or representation regarding the Property Information. You must independently verify the Property Information prior to purchasing the Property.
Listing courtesy of Amy Talkow, LISTINGLY.COM