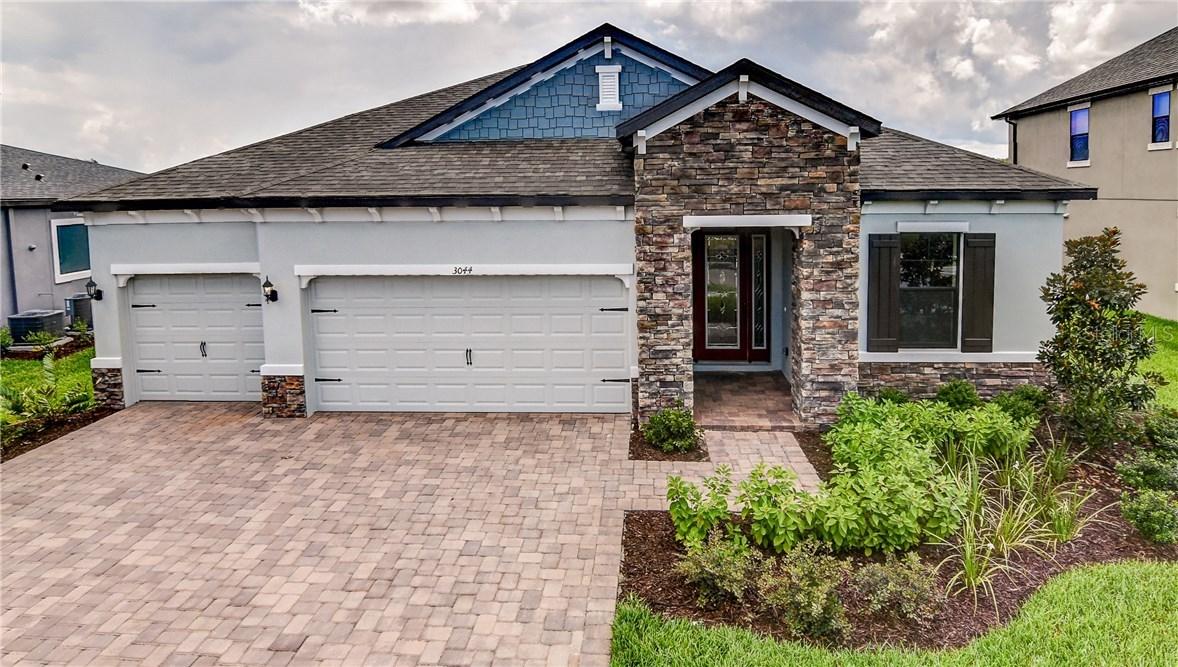
Photo 1 of 1
$398,990
Sold on 8/31/16
| Beds |
Baths |
Sq. Ft. |
Taxes |
Built |
| 4 |
3.00 |
2,805 |
$5,597 |
2016 |
|
On the market:
179 days
|
View full details, photos, school info, and price history
NEW CONSTRUCTION! POND VIEW! This 4 bedroom, 3 bath, 3 car garage, “Washington” floorplan. Kitchen & nook are open to the family room, which features a triple slider leading to the covered lanai. Kitchen boasts designer 42” maple hazelnut cabinets/glaze finish, 3” crown moulding, additional cabinets staggered over the microwave, 2 glass cabinet doors, waste basket drawer, oversized center island, cambria countertops & stainless steel appliances. Master Suite features walk-in closet, tray ceiling & master bath with oil rubbed bronze shower enclosure, garden tub, upgraded shower floor/wall tile & listellos & cambria countertop. Second bedroom also features walk-in closet & en-suite bath with oil rubbed bronze shower enclosure, upgraded wall tile/designer listellos & cambria countertop. Additional bedrooms share a hall bath with upgrades. Completing this home is a formal dining room & study with double French doors & windows overlooking the covered porch. There is upgraded carpet/luxury carpet pad in bedrooms & upgraded wood tile throughout the remainder of the home. Other extras include additional recessed lighting, two designer pendant lights over kitchen island, oil rubbed bronze finishes, decorative glass front door & beautiful stone/hardi accents on exterior. Community will feature 20 miles of biking/walking trails with over 2 miles currently available. Community also plans to feature pool with splash pad, dog parks, basketball/tennis courts, fire pits, library & theater!
Listing courtesy of Paula Malone