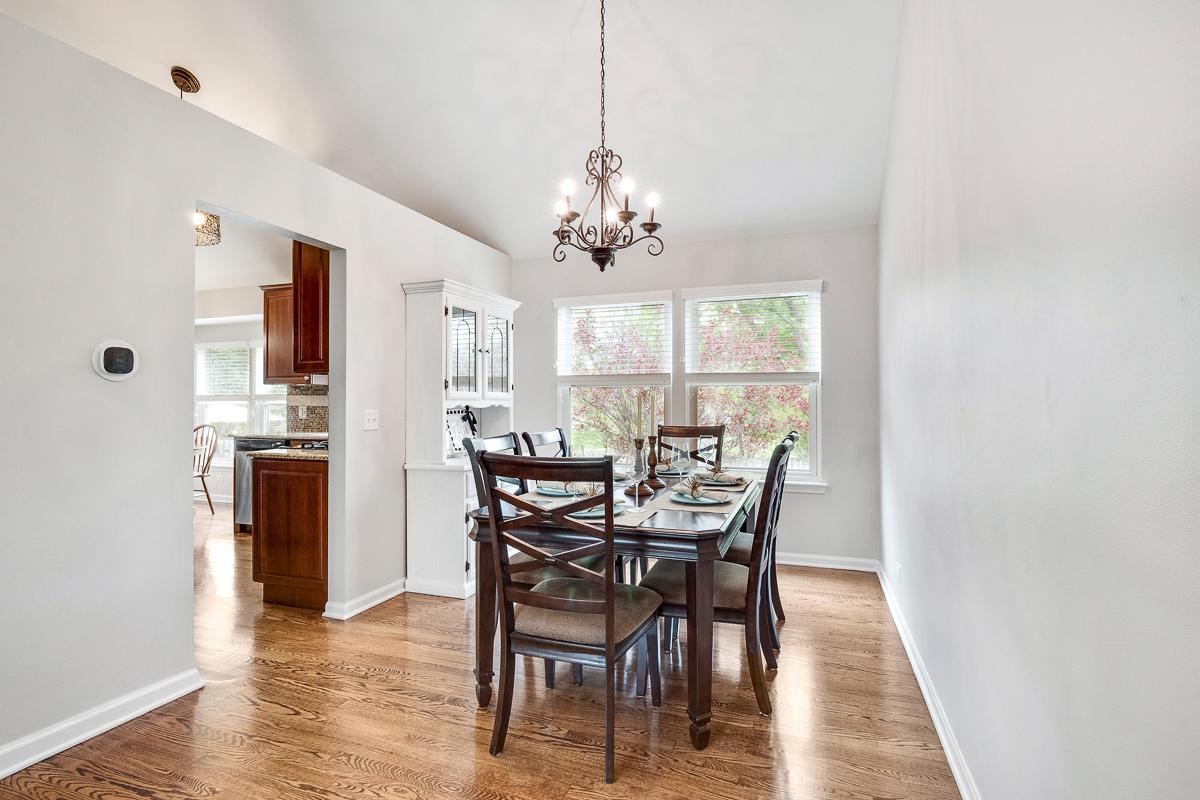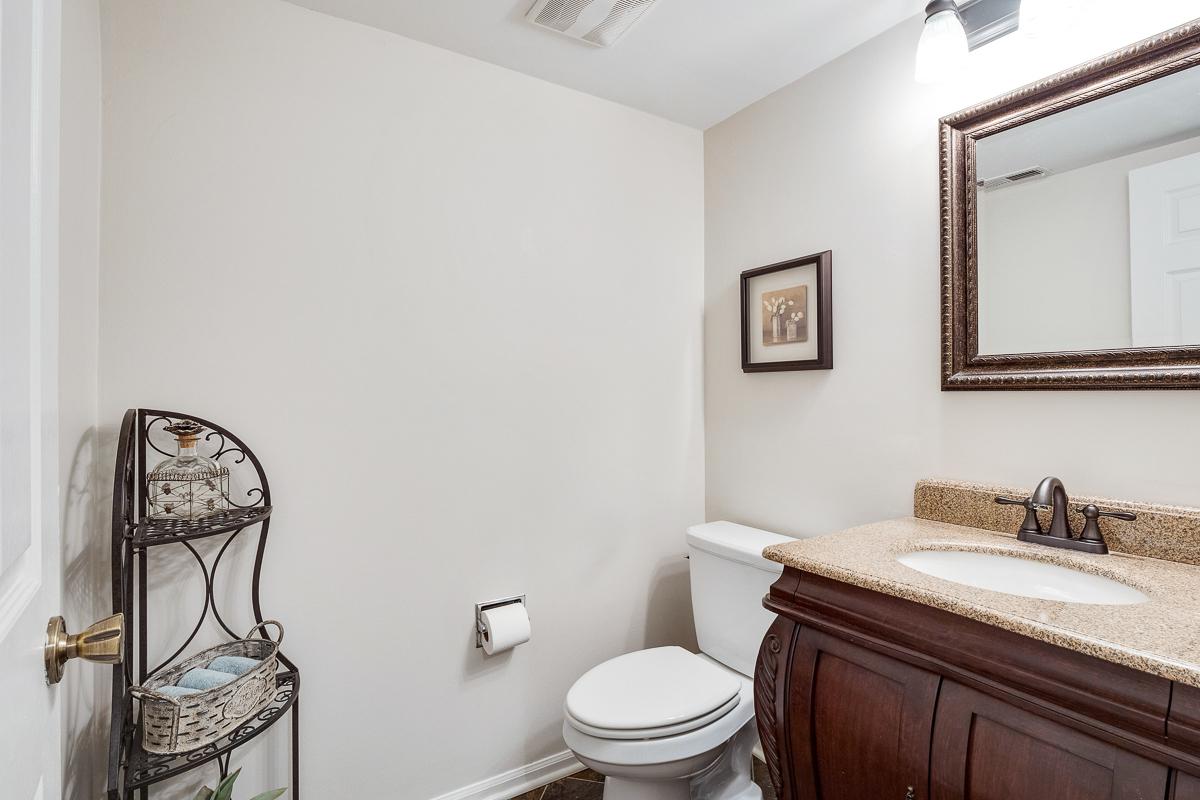Modern Style perfection with this stunning split-level home! Immaculate and move in ready, Walk in through the foyer to beautiful hardwood flooring, vaulted ceilings, and plenty of space! This open layout features on the main level your living room, separate dining, kitchen with additional space for a table for your more informal meals overlooking the yard. Living room with bay window making this room bright with natural light! Ready to bring your top chef skills to your new home? This gourmet kitchen features 42" cherry cabinets, updated tile /backsplash and stainless steal appliances, what more could you ask for! Lower-Level family room with hardwood floors and gorgeous white brick wood fireplace with gas starter giving you an elegant modern rustic vibe! Updated half bath on the lower level and laundry room with access from the home to your 2-car attached garage, no need to worry about brushing your car off in the winter or hot seats in the summer! Glass slider through the family room to your brick paver patio with table space and built in firepit and fenced in yard! The perfect spot to entertain and show off your new home just in time for all your summer parties! Huge bonus you can sit and enjoy your yard while watching your kids play at the local park just steps away from your home! Sizeable yard easy to maintain with Landscaped privacy from the paved trials to the park! Larger lot and extra bonus not a lot of neighbors, more privacy for you and your family. Large master suite with private bathroom featuring a gorgeous, tiled shower, and updated vanity. Additional 2 rooms and shared updated full bath on the 2nd level. Full finished basement offering a rec room and huge storage room! No need to worry about mechanicals with a new furnace and ac (2017), Newer windows (2016), Newer roof (2016), Garage door opener/system (2019), Pottery barn fixtures and lighting, Updated landscaping and freshly painted! Great schools, Great location this top notch home offers you so much you don't want to miss out on this one, come check us out!
General
Property Type
Single Family Home
Building Type
Split Level w/ Sub
PIN
14214120070000
MLS #
11092728
On Market
50 days
Waterfront
No
Neighborhood
—
Community Area
Hawthorn Woods / Lake Zurich / Kildeer / Long Grov
Utilities
A/C
Central Air
Heating
Natural Gas, Forced Air
Water
Public
Sewer
Public Sewer
Electricity
Circuit Breakers, 100 Amp Service
Exterior Features
Garage/Parking
2-car. Attached
Foundation
Concrete Perimeter
Exterior Description
Vinyl Siding, Brick
Exterior Features
Patio
Lot Dimensions
132x53x134x36x42
Lot Description
Fenced Yard, Park Adjacent, Sidewalks, Streetlights, Wood Fence
Architectural Style
Tri-Level
Roof
Asphalt
Interior Features
Bathroom
Separate Shower
Master Bathroom
Full
Basement
Full - Finished, Sub-Basement
Attic
Unfinished
Fireplace(s)
1
Fireplace(s) Info
Wood Burning, Gas Starter
Miscellaneous
Vaulted/Cathedral Ceilings, Bar-Dry, Hardwood Floors
Included w/ the Home
Appliances
Range, Microwave, Dishwasher, Refrigerator, Washer, Dryer, Disposal, Stainless Steel Appliance(s)
Equipment/Fixtures
Humidifier, CO Detectors, Ceiling Fan(s), Sump Pump, Backup Sump Pump;
Local Amenities
Area
Park, Curbs, Sidewalks, Street Lights, Street Paved
Park
—
Common Area
—
Listing courtesy of RE/MAX Suburban
Property Rooms
| Room |
Size |
Level |
Flooring |
| Eating Area |
10x10 |
Main |
Hardwood |
| Recreation Room |
24x18 |
Basement |
Carpet |
| Foyer |
08x07 |
Main |
Hardwood |
| Storage |
12x4 |
Basement |
Other |
| Bedroom 2 |
11x10 |
Second |
Carpet |
| Bedroom 3 |
11x10 |
Second |
Carpet |
| Dining Room |
12x10 |
Main |
Hardwood |
| Family Room |
14x10 |
Lower |
Hardwood |
| Kitchen |
10x10 |
Main |
Hardwood |
| Laundry |
11x6 |
Lower |
Slate |
| Living Room |
13x12 |
Main |
Hardwood |
| Master Bedroom |
15x11 |
Second |
Carpet |
Other rooms: Eating Area, Foyer, Recreation Room, Storage













































