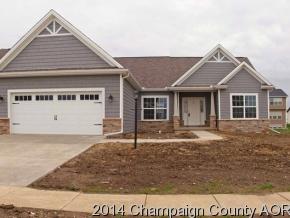
Photo 1 of 1
$321,000
Sold on 6/30/14
| Beds |
Baths |
Sq. Ft. |
Taxes |
Built |
| 3 |
3.00 |
1,837 |
$120 |
2013 |
|
On the market:
117 days
|
View full details, photos, school info, and price history
Beauty and quality throughout this Kensington open floorplan ranch by Ironwood Builders. Gorgeous kitchen features maple cabinetry with granite counters, tiled backsplash, island and SS appliances. Relaxing master suite with cath. clg., large WIC, double sinks & 5' tiled shower. Drop zone features custom lockers. Ironwood's energey efficient home with Low E Pella windows & exterior doors, 2x6 ext. walls, 92% furnance, 13 SEER AC, 50 gallon powervent hot water heater. Finished basement features family room with wetbar, 2 bdrms, full bath and large unfinished area for storage or future expansion. Dimensions from builder's plan.
Listing courtesy of Chris Johnson, RE/MAX REALTY ASSOCIATES-CHA