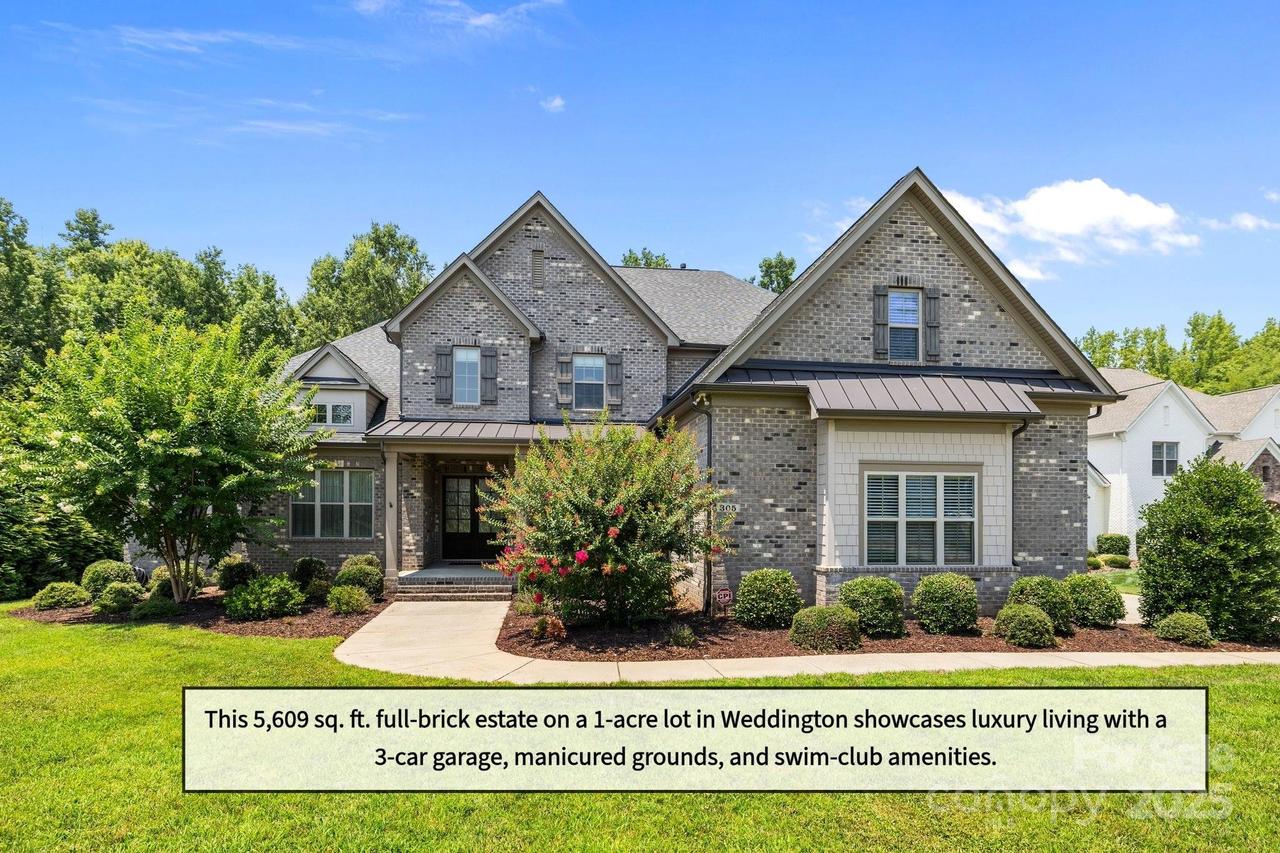
Photo 1 of 46
$1,535,000
Sold on 10/30/25
| Beds |
Baths |
Sq. Ft. |
Taxes |
Built |
| 6 |
4.10 |
5,609 |
0 |
2018 |
|
On the market:
111 days
foreclosure
|
View full details, photos, school info, and price history
Exceptional 5–6BR/4.5BA home in sought-after Weddington! The heart of the home is the magazine-worthy chef’s kitchen with a massive quartz island, herringbone backsplash, ceiling-height custom cabinetry, farmhouse sink, and statement lighting. GE Monogram appliances include a 48” built-in refrigerator, 6-burner Pro gas range, double wall oven, microwave, dishwasher, and wine refrigerator. The kitchen flows seamlessly into the breakfast area, formal dining, and the spacious great room featuring a gas fireplace flanked by custom built-ins and picture windows overlooking the backyard.
The main floor also includes a private primary retreat (19’9 x 17) with double-tray ceiling, wide-plank flooring, and abundant natural light. The spa-inspired primary bath is highlighted by a freestanding soaking tub, quartz-topped vanities, frameless glass shower with niches, and polished hardware. Not pictured are two expansive, fully customized walk-in closets. A main-level guest suite with ensuite bath provides privacy for extended family or guests, while the oversized home office (13’ x 24’) with vaulted ceiling, plantation shutters, and French doors offers an ideal space for remote work, or flex space for whatever you like. Its original intent is that of a sunroom. Upstairs features three additional bedrooms, including one ensuite and another with a study nook, plus two full baths. A large bonus room (14’8 x 33) with closet could easily serve as a sixth bedroom or be converted into another ensuite. A dramatic media/activity room (20’ x 18) with vaulted ceiling and triple window adds versatility for recreation, theater, or fitness. A walk-in attic (408 sq.ft.) provides exceptional storage. Convenience abounds with laundry rooms on both levels plus a drop zone & a 3-car side-load garage (786 sq.ft.). Enjoy over 470 sq.ft. of outdoor living provided with the deck -offering both covered and open-air areas, all overlooking a tree-lined, pool-ready backyard with excellent spacing between neighbors. Active swim community with trails, playground, and social events. Top-rated Weddington schools, low Union County taxes, and minutes to I-485, Ballantyne & Waverly!
Listing courtesy of Jane Cross, Ivester Jackson Christie's