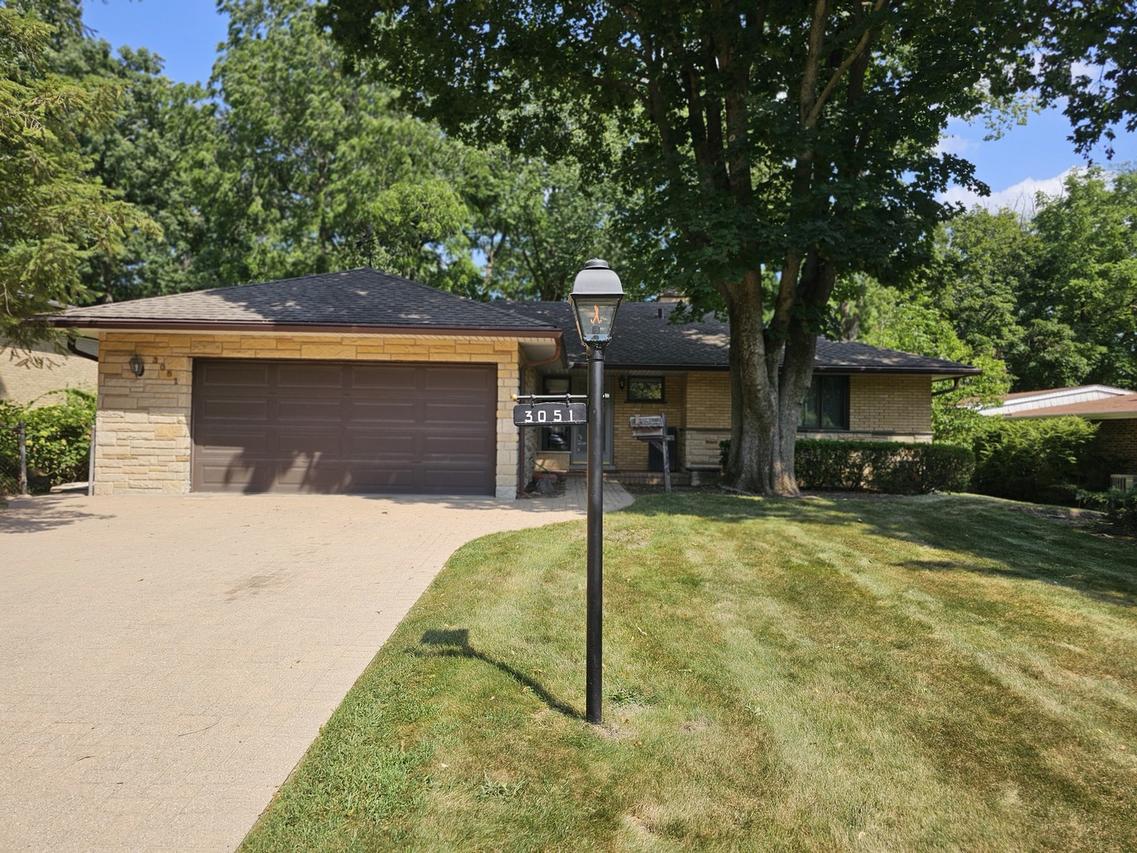
Photo 1 of 4
$575,000
Sold on 10/01/25
| Beds |
Baths |
Sq. Ft. |
Taxes |
Built |
| 2 |
2.10 |
0 |
$13,648.32 |
1952 |
|
On the market:
53 days
|
View full details, photos, school info, and price history
Welcome to Your Highland Park Haven Nestled in the sought-after Highlands subdivision-known for its tree-lined streets, architectural charm, and serene suburban ambiance-this beautifully maintained ranch blends timeless design with beautiful architectural features. The home's brick and stone exterior is complemented by a refreshed paver driveway that gracefully curves toward a lush backyard oasis. Enjoy outdoor living on the extended patio surrounded by mature shade trees, a garden shed, and professionally landscaped grounds-perfect for relaxing or entertaining. Step inside to a spacious living room anchored by a striking stone wood-burning fireplace, gleaming hardwood floors, and picture windows that frame the scenic backyard. The separate dining room sets the stage for memorable gatherings and holiday celebrations. The expanded kitchen offers abundant cabinetry and counter space, with room for a cozy breakfast nook. Two generously sized bedrooms feature hardwood floors and impressive closet space. A vaulted-ceiling family room with exposed beams adds character and flexibility to the floor plan. A full bath and a convenient half bath complete the main level. Downstairs, the partially finished basement includes a spacious family room with wet bar, a double oven, a second wood-burning fireplace, a full bath, and space for an additional bedroom or office. This home offers exceptional potential in a coveted location-don't miss your chance to make it yours.
Listing courtesy of Robert Casorio, Jameson Sotheby's International Realty