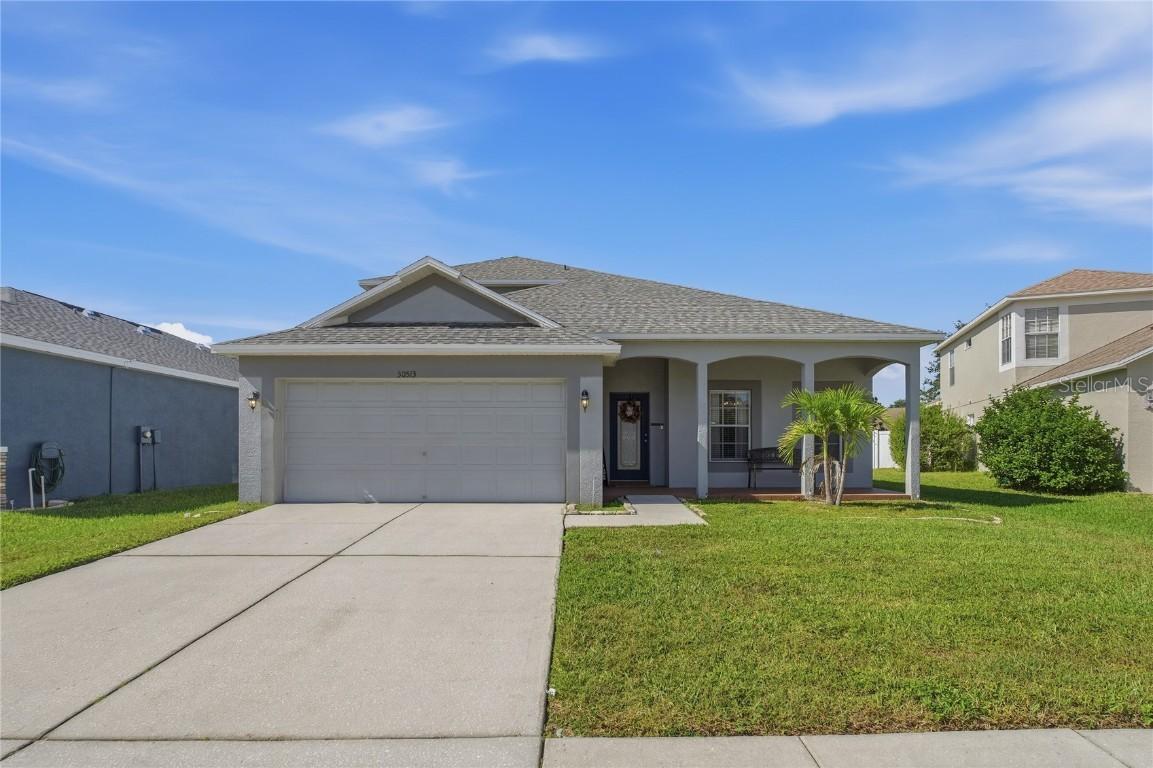
Photo 1 of 1
$400,000
Sold on 1/05/26
| Beds |
Baths |
Sq. Ft. |
Taxes |
Built |
| 4 |
3.00 |
2,260 |
$3,403.10 |
2006 |
|
On the market:
56 days
|
View full details, photos, school info, and price history
Welcome to this spacious 4-bedroom, 3-bath home with a versatile den/office that can serve as a 5th bedroom, offering
over 2,260 sq. ft. of living space in the desirable Palm Cove community of Wesley Chapel. Featuring a newer roof
(2022) and an HVAC system replaced in 2019, this home offers a bright, open layout with tile flooring throughout the
first floor, a formal living and dining area, and a spacious family room. The kitchen includes stainless steel appliances,
ample counter space, and a cozy breakfast nook perfect for casual dining. The split-bedroom floor plan includes two
bedrooms and a full bath on one side, plus a den/office for added flexibility. The primary suite features a large walk-in
closet and an ensuite bath with a soaking tub and separate shower. Upstairs, you’ll find an additional bedroom, full
bath, and a loft area ideal for a guest suite, media room, or additional living space. Enjoy community living with no CDD
fees, low HOA, and resort-style amenities including a pool with splash zone, parks, and playgrounds. Conveniently
located near top-rated schools, Wesley Chapel District Park, Tampa Premium Outlets, dining, and easy access to I-75
and Bruce B. Downs Blvd.
Listing courtesy of Abby Hakim & Riz Hakim, RE/MAX PREMIER GROUP & RE/MAX PREMIER GROUP