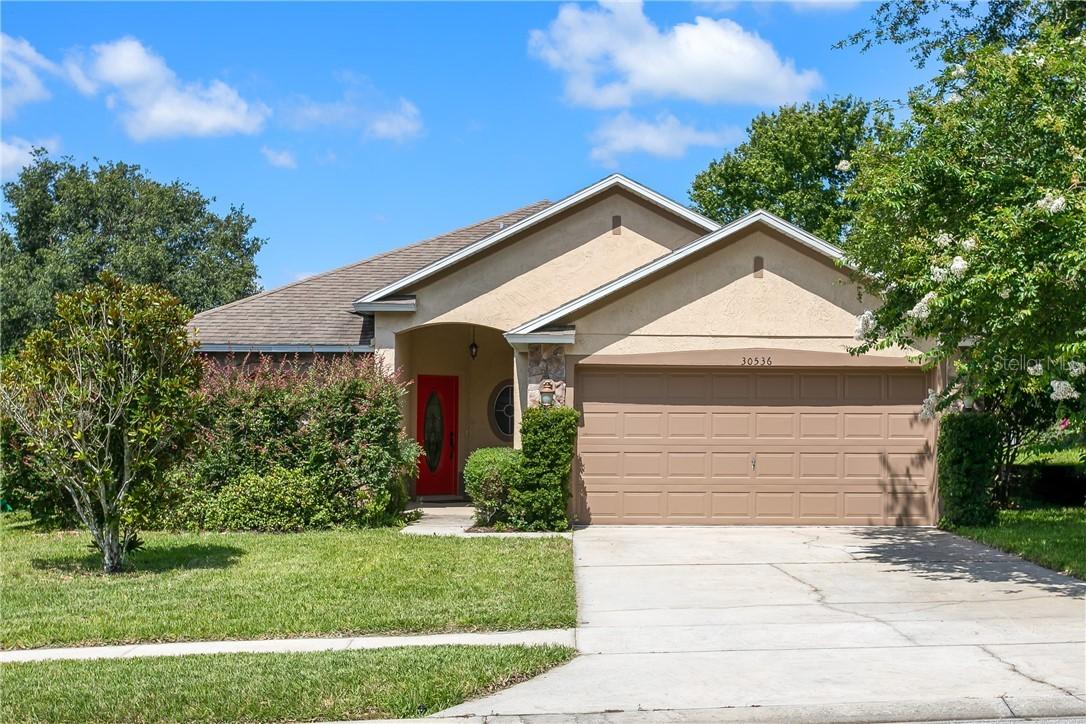
Photo 1 of 1
$252,000
Sold on 8/06/20
| Beds |
Baths |
Sq. Ft. |
Taxes |
Built |
| 3 |
2.00 |
2,057 |
$2,133 |
2004 |
|
On the market:
43 days
|
View full details, photos, school info, and price history
This is the home you've been waiting for! This home in Fairways at Mount Plymouth is three bedroom WITH an office and two full bathrooms and is completely move in ready! As you enter the home, to the left you will find the office, enclosed with French doors, separate from the rest of the living space for maximum privacy. Walking further in, you're going to be impressed by the expansive feel of the open floor plan with high ceilings. Kitchen boasts 42'' cabinets with updated stainless steel appliances and island overlooking the living space. There is a dinning nook to the right of the kitchen. The huge master suite is situated in the back of the home, complete with walk in closet and large enough for another work space or seating area. Master bath has a double vanity, garden tub and separate stand up shower. The two additional bedrooms are generously sized and situated in their own wing off the kitchen. The outside patio will leave you in awe. it overlooks an open green space and the screened-in enclosure extends the length of the home and includes both covered lanai and open area for soaking in the sun! The spa is working and is included in the sale! Updated laminate wood flooring throughout most of the house, except for tile in the kitchen and bathrooms.
Listing courtesy of RE/MAX DOWNTOWN