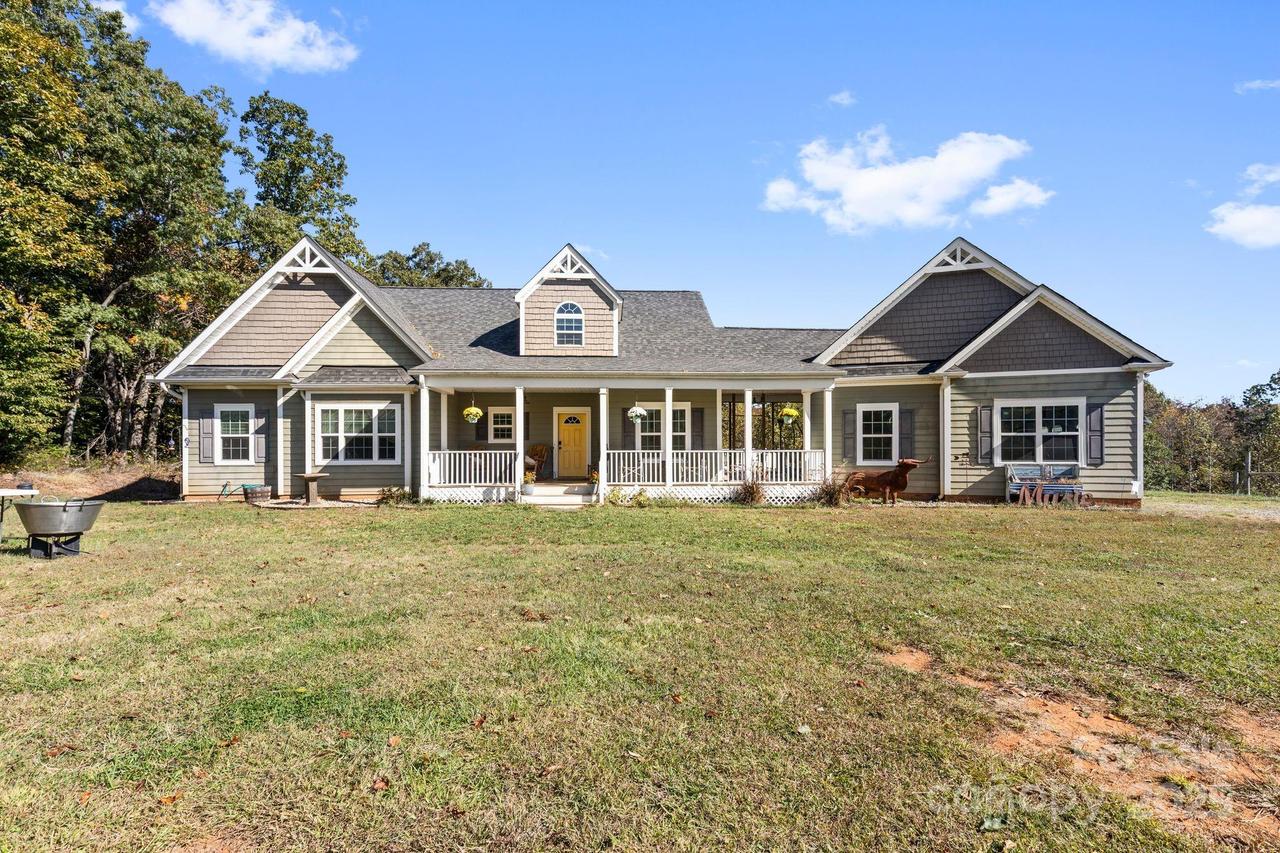
Photo 1 of 48
$750,000
Sold on 1/06/26
| Beds |
Baths |
Sq. Ft. |
Taxes |
Built |
| 4 |
3.00 |
3,100 |
0 |
2014 |
|
On the market:
71 days
|
View full details, photos, school info, and price history
Custom built estate on nearly 14 acres in North Iredell. The gated entryway leads to a mix of fenced pastures and wooded land with a stream. The 4 bedroom, 3 bathroom home offers over 3,000 sqft of heated living area with a full walk-out unfinished basement. The large kitchen features granite countertops, Moen fixtures, an island, recessed lighting and a walk-in pantry. The kitchen opens to a large dining area overlooking the back pasture. The main level primary suite hosts a spacious bathroom with dual vanities, a luxurious shower with body jets, dual shower heads, and a river rock floor. The primary bathroom also has a soaking tub and large walk-in closet. The main level hosts two additional bedrooms and another full bathroom. Upstairs offers an additional private retreat - a full bedroom, full bathroom, and second living area or rec room. The full basement has 10' ceilings, superior walls, and roughed-in plumbing for future expansion. The septic system is permitted for 5 bedrooms - the basement is ready to be expanded into a second living quarters! The home has 2 gas tankless water heaters and dual split heat pumps with gas back up. The property is currently used as a cattle ranch with a barn, outbuilding, hay and grain silos and could easily be converted to an equestrian facility or mini farm. Fully fenced with woven wire and top electric strand. A creek winds through the middle of the property with a land bridge for easy crossing. Gated entryway is solar powered. 500 gallon propane tank is in-ground and owned. 2 car garage attached to home via a covered breezeway.
Listing courtesy of Grace Cunningham, RE/MAX Properties Plus, Inc.