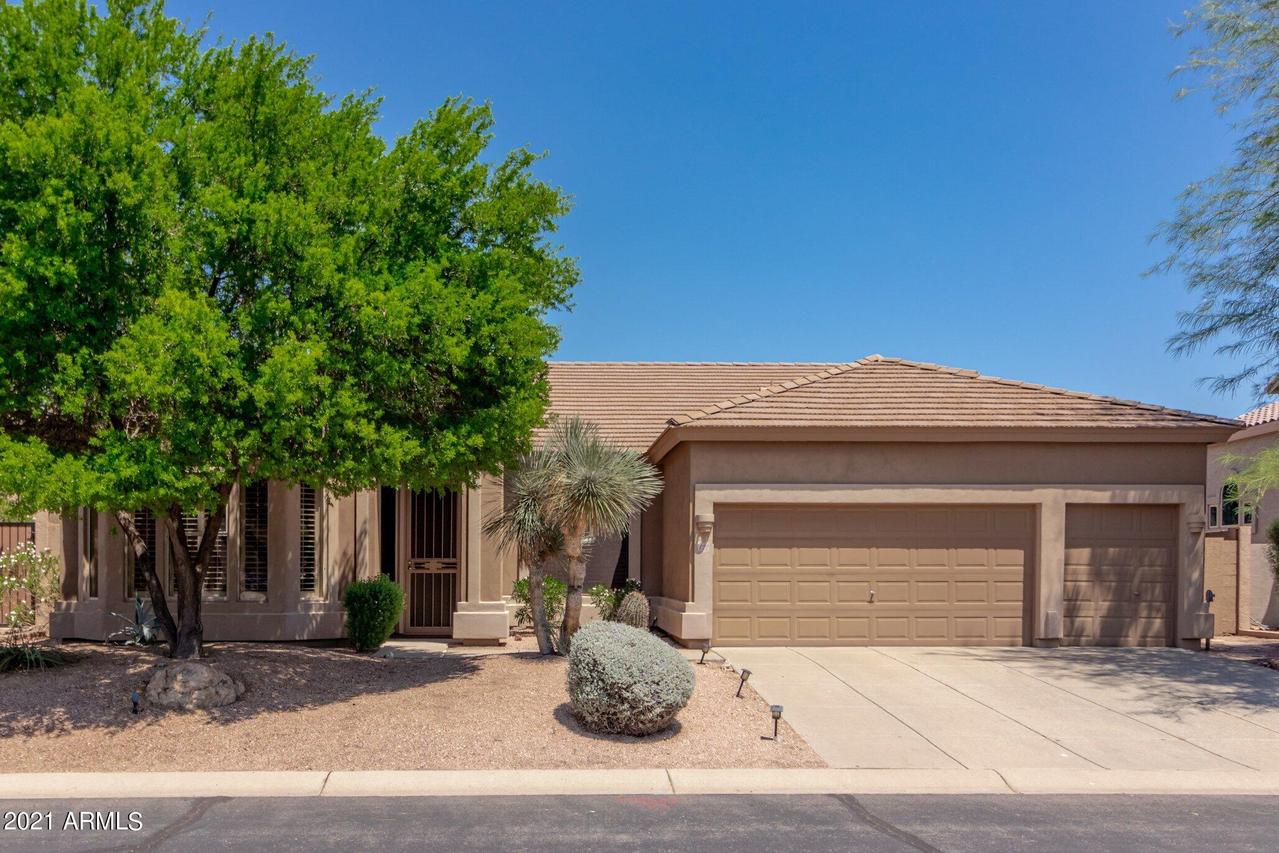
Photo 1 of 1
$610,000
Sold on 9/09/21
| Beds |
Baths |
Sq. Ft. |
Taxes |
Built |
| 4 |
2.00 |
2,226 |
$2,779 |
1996 |
|
On the market:
37 days
|
View full details, photos, school info, and price history
Perfect for the pickiest of Buyers! We welcome you to view this meticulously cared for 2,226 SF, 4 bedroom, 2 bath, split floor plan with 10' ceilings and all the right upgrades. This ''Sagewood'' model has open concept living and additional flex space suitable to today's buyers seeking a dedicated office, exercise suite or play room - so many options! The spacious Master Retreat has walk-in closet, upgraded 'Super Shower' and dual height vanities. Open concept kitchen, casual dining and living area is perfect for everyday living and holiday gatherings. You'll enjoy the gourmet kitchen with high-end granite, 'slate' finish appliance and gas range. Relax in the low maintenance backyard complete with artificial turf and large brick patio overlooking natural desert open space behind home.
Listing courtesy of Susan Billings, HomeSmart