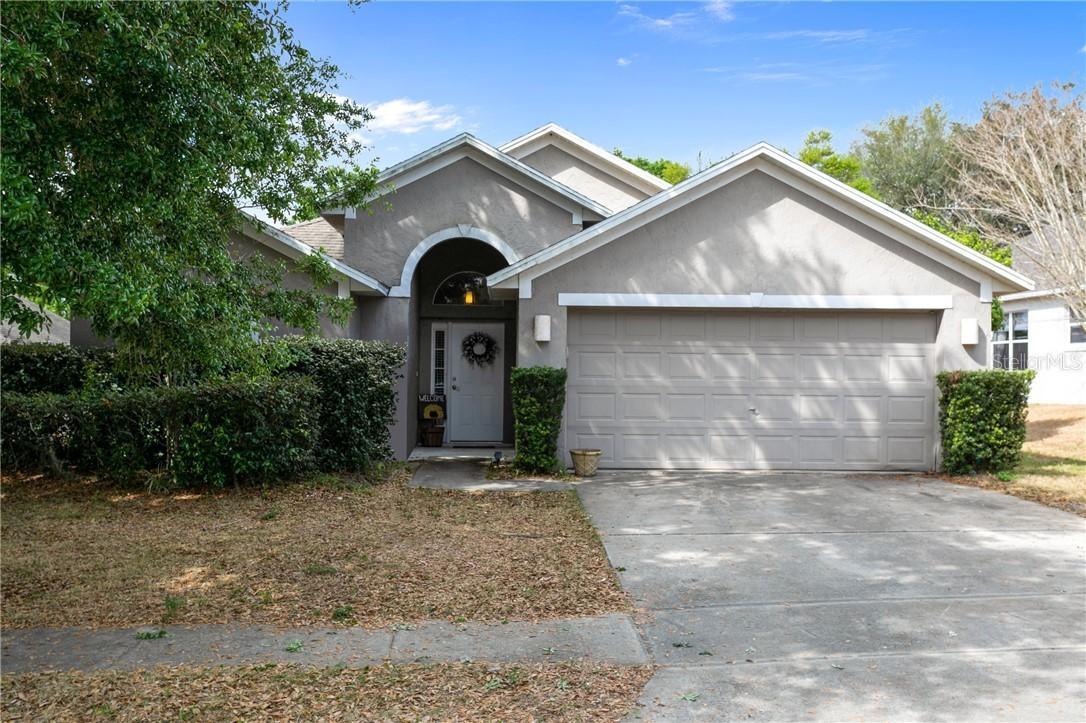
Photo 1 of 1
$230,000
Sold on 7/08/20
| Beds |
Baths |
Sq. Ft. |
Taxes |
Built |
| 3 |
2.00 |
2,002 |
$1,922 |
2002 |
|
On the market:
110 days
|
View full details, photos, school info, and price history
This is the home you’ve been waiting for! Great open floor plan between the kitchen, dinning space and living room. Split floor plan, with two bedrooms and a full bath towards the front of the home, with the huge master suite in the back. High ceilings throughout make for an expansive, welcoming effect. Formal dinning room has been temporarily enclosed to make for a potential fourth bedroom, office or playroom. Indoor, enclosed laundry room off kitchen and breakfast nook. Large kitchen with ample countertop and cabinet space in addition to the useable island. Screened in patio overlooking the golf course so no nearby rear neighbors. Additional outside patio space for a fire pit or catching some sun rays! Oversized two car garage. All appliances stay with the home, including washer/dryer.
Listing courtesy of RE/MAX DOWNTOWN