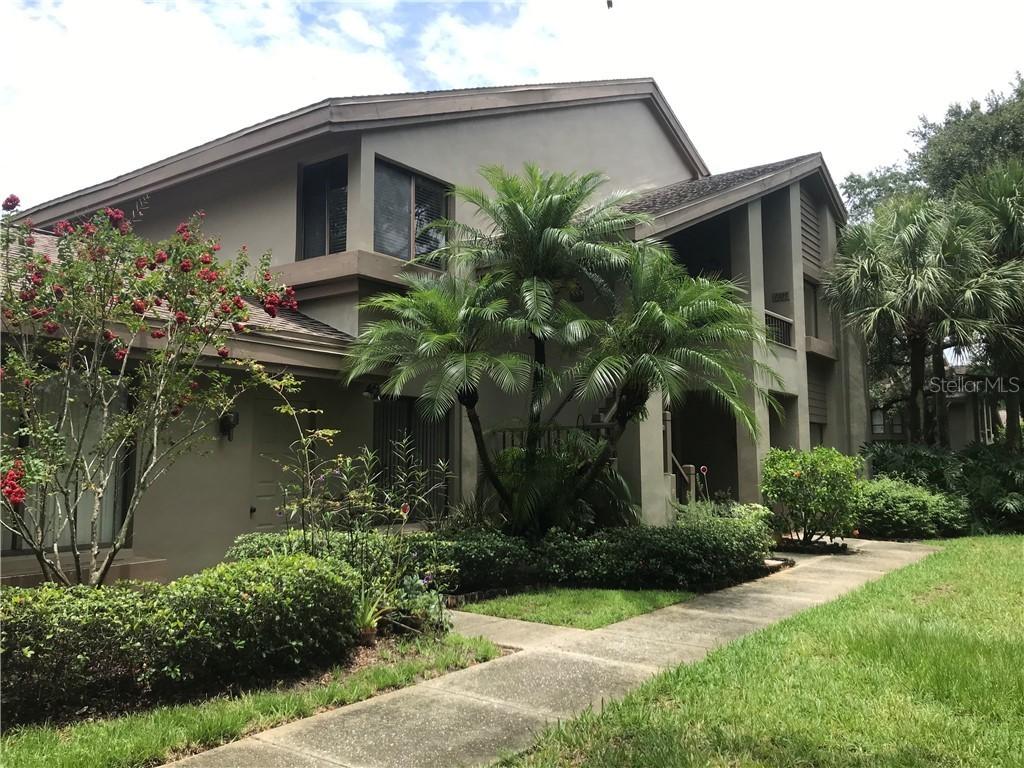
Photo 1 of 1
$210,000
Sold on 9/17/19
| Beds |
Baths |
Sq. Ft. |
Taxes |
Built |
| 3 |
2.00 |
1,586 |
$1,579 |
1987 |
|
On the market:
72 days
|
View full details, photos, school info, and price history
This "Tanglewood" model is one of the most sought after plans of this development and the end location of this unit is ideal for privacy. The high vaulted ceilings of the family room give an open spacious feel and the brick faced wood burning fireplace offers a nice focal point. An adjoining dining room offers the same high ceilings with the advantage of a window providing natural light. Easy access to the kitchen is a plus with numerous cabinets and a window to the outside. A breakfast nook and a full coffee bar provide an opportunity to relax and enjoy the mature trees and greenery outside the window. The large enclosed porch is a wonderful entertaining extension and has a grill for outdoor cooking. The Master bedroom area again has the same vaulted ceilings with views to the outside and a spacious Master Bath with shower and a walk-in closet. On the other side of the unit, French doors open to the large 3rd bedroom which is presently being used as an office housing two work stations. Down the hall way is an inside laundry , second bath and the 2nd bedroom with the same high ceilings . There is abundant storage in this home with many closest and niche areas with cabinets and shelving. The Fireplace was professionally cleaned out in 2018 and both of the A/C components have been replaced within the last 12 years. This complex is one of the most well cared for around and the ground show it. Be sure to check out the inviting community pool..
Listing courtesy of Donna Nettestad & Jarod Brewer, RE/MAX REALTEC GROUP INC & RE/MAX REALTEC GROUP INC