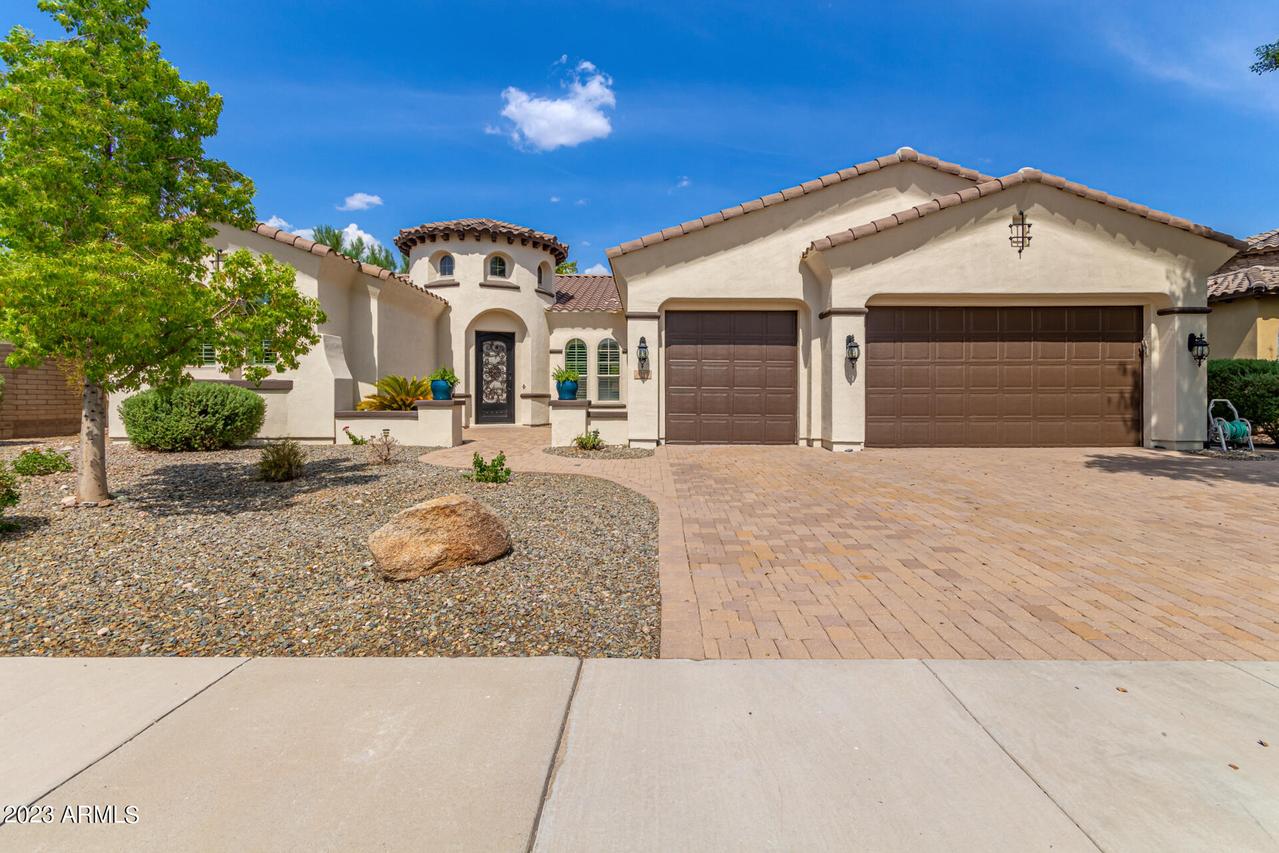
Photo 1 of 1
$700,000
Sold on 11/08/23
| Beds |
Baths |
Sq. Ft. |
Taxes |
Built |
| 4 |
3.50 |
3,185 |
$4,467 |
2006 |
|
On the market:
69 days
|
View full details, photos, school info, and price history
STUNNING single-level TW Lewis 4 bedroom, 3.5 bath, 3,185 sf spacious split floor plan offers designer touches & exquisite finishes throughout and is located in the desirable Montecina gated community of Vistancia Village in north Peoria. Upon entry, make your way beyond the paver patio courtyard and inside to appreciate the luxurious foyer, crown molding and designer touches throughout, elegant wood-plank flooring in all the right places, along with an inviting living & dining area that flows effortlessly into the central eat-in kitchen. Here, you will find elegant white shaker-style cabinets, high-end SS appliances, quartz countertops & decorative tile backsplash, a generous center island equipped with beverage cooler and a breakfast bar open to the dining nook & great room, making it perfect to entertain family & friends. Don't forget to check out the bedrooms; Owner's suite offers a spacious sitting area, cozy electric fireplace with multi-colored flames for some fun ambiance, private access to the back patio, and a lavish spa-like ensuite full bathroom. The second bedroom also features an ensuite full bath & a nicely sized walk-in closet. The remaining two bedrooms are spacious and just waiting to be filled with fun & laughter. Make sure to explore the resort-style backyard showcasing an extended covered tiled patio, ample room to entertain on the additional paver patio while relaxing under the added gazebo and enjoy the unobstructed sky views. Community amenities include a clubhouse, game room & movement studio, multiple pools, water slides & splash pad, tennis & pickleball courts, basketball gymnasium, walking & biking trails that run throughout the community, two nearby top rated elementary schools, and a public golf course just minutes away creating the perfect place to call home!
Listing courtesy of Brandon Howe & Erin Payne, Howe Realty & Howe Realty