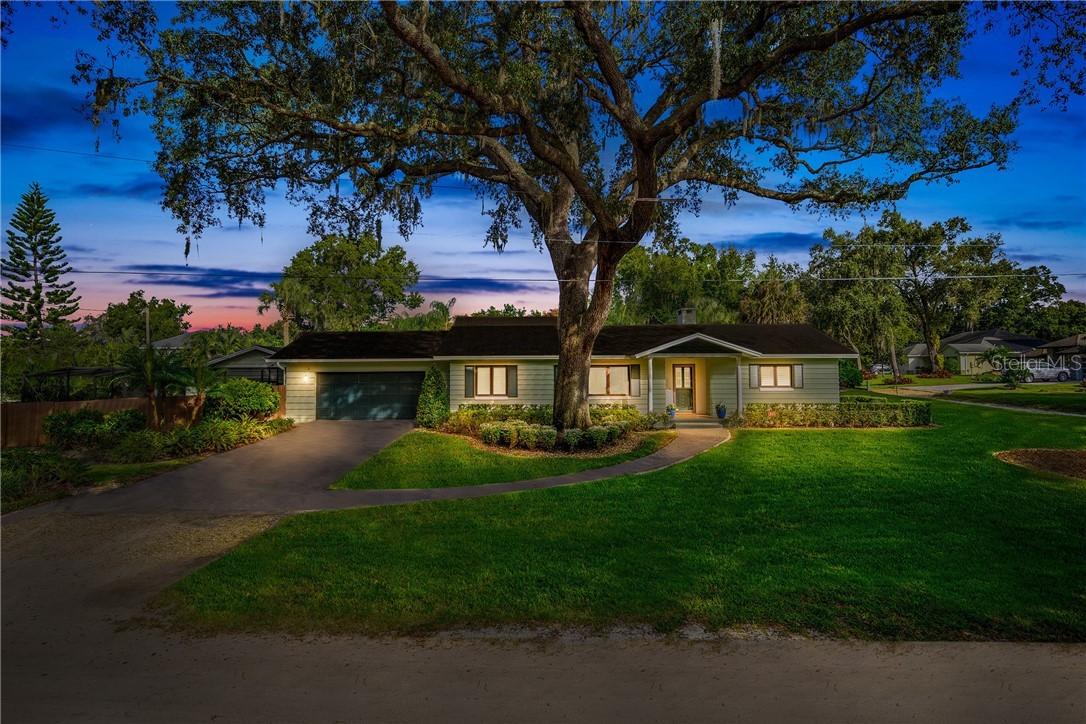
Photo 1 of 1
$750,000
Sold on 1/20/21
| Beds |
Baths |
Sq. Ft. |
Taxes |
Built |
| 4 |
3.00 |
3,267 |
$10,863.02 |
1968 |
|
On the market:
89 days
|
View full details, photos, school info, and price history
Beautiful 3,267 sq ft., 4 BR (2 master suites), 3 BA, split-plan single story pool home on an oversized corner lot in charming downtown Windermere. A brick paver walkway curves around a majestic old oak tree on its way to the raised porch of this amazing ranch style home. The foyer opens to a light filled living room w/large picture window and a private office beyond French doors on the opposite wall. The living room flows seamlessly into a spacious dining room flanked by a brick gas fireplace with bookcase at one end and an updated gourmet kitchen on the other. The kitchen features stainless steel appliances with a professional gas cooktop, granite counters, subway tile backsplash, cabinet pantry w/pull-outs and a breakfast bar w/seating space. The adjacent family room has Saltillo tile flooring and natural toned tongue and groove wood ceiling. This room is bright and cheerful due to the large picture window and two sky lights that flood the space with light. A Florida room is adjacent to the family room and in addition to the Saltillo tile floor and wood ceiling, this room has 3 sets of sliding doors that open to a large brick paver patio with fountain. French doors open to the secluded master suite with vaulted wood ceiling and luxurious master bath featuring custom double vanities, walk-in shower, garden tub, water closet with barn door and sliding doors to a private patio with fountain and pool access. The 2nd (original) master suite is a spacious room with renovated ensuite bathroom, walk-in closet and French doors to its own private patio. The two additional bedrooms w/lg closets share a hall bath. A beautiful screen enclosed lap pool with fountain and brick paver decking connect to the rear patio via a paver walkway through a private and lush landscape that is enclosed by hedges and a privacy fence. A large laundry room and a 2 car garage each feature upper/lower cabinets and utility sinks. Additional home features include plantation shutters, recessed lighting, ceiling fans, double paned windows and crown molding.
Listing courtesy of Christopher Bauman & Oren Adar, SUZI KARR REALTY & SUZI KARR REALTY