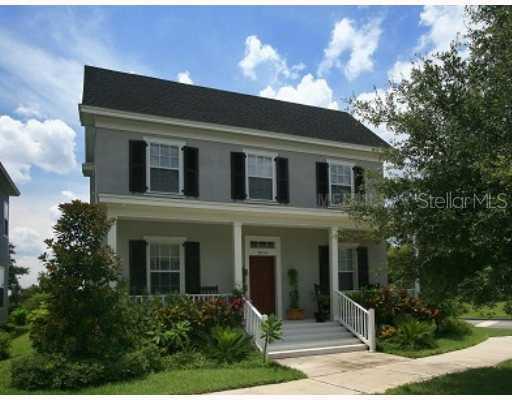
Photo 1 of 1
$355,000
Sold on 7/27/10
| Beds |
Baths |
Sq. Ft. |
Taxes |
Built |
| 3 |
2.00 |
2,291 |
$6,400 |
2007 |
|
On the market:
384 days
|
View full details, photos, school info, and price history
Perfectly situated on a CORNER lot with privacy behind and to the side of this home. This David Weekly, Cartier Coastal Model, home has two storys, lots of upgrades, very open floor plan and lots of windows for plenty of light.One of the three community pools is two homes away. Enormous kitchen(21x11) with solid wood cabinets, granite countertops, stainless steel appliances, wine rack and a glass displayed cabinet, closet pantry, and large island with bar stools. Inviting breakfast room overlooks the backyard and new paver patio.Beautiful landscaping front and back.Hardwood floors throughout the downstairs. Study/den downstairs, dining room currently being used as a sitting room. Upstairs has a loft area used as a second familyroom plus, three bedrooms and spacious utility room. Unique community with parks, pools, restaurants, recreation center, it's own grocery store, lakes, bike paths, etc. Located in the top school district. A special town in the middle of Orlando! The CDDFee of 1,142.90 is included and part of the tax bill.
Listing courtesy of Melissa Woodman, FANNIE HILLMAN & ASSOCIATES