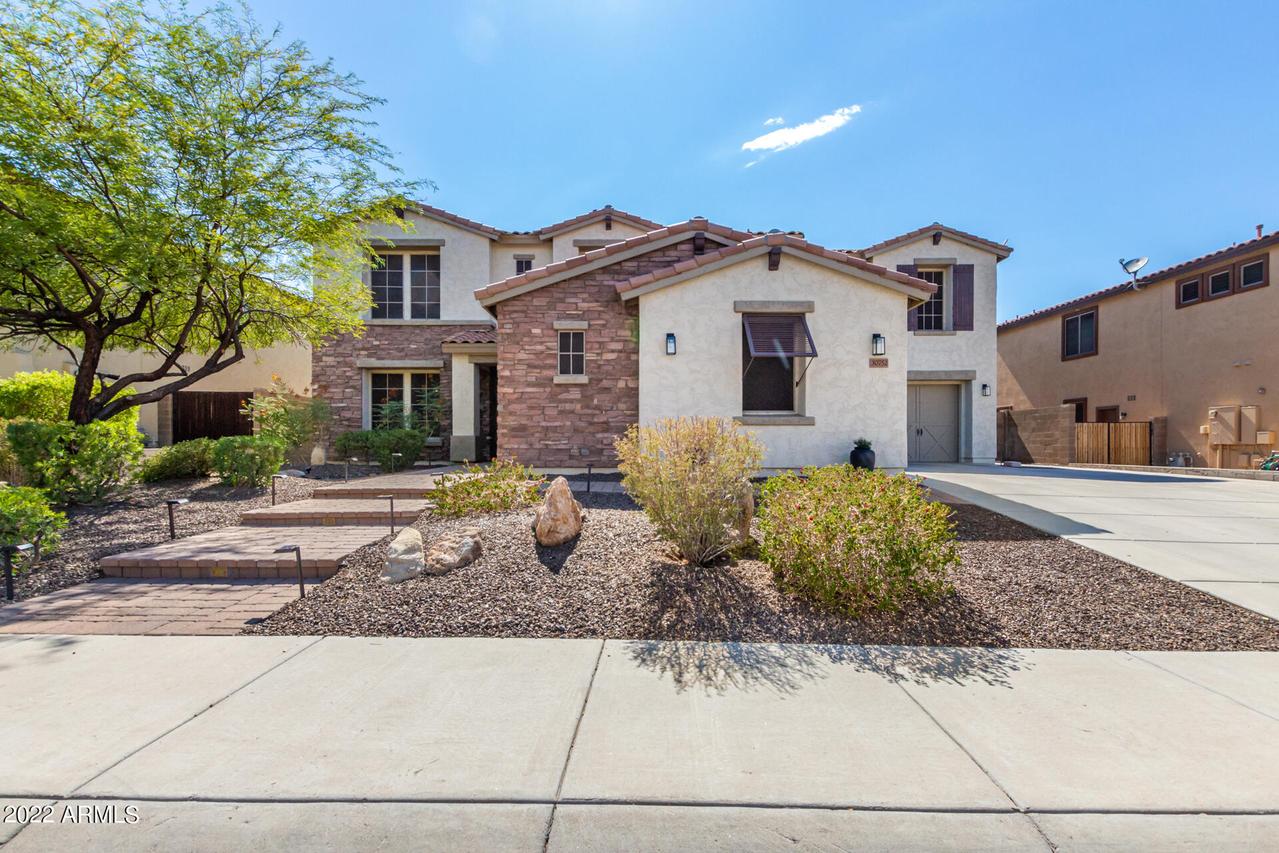
Photo 1 of 1
$1,025,000
Sold on 11/18/22
| Beds |
Baths |
Sq. Ft. |
Taxes |
Built |
| 6 |
4.50 |
5,155 |
$5,236 |
2006 |
|
On the market:
125 days
|
View full details, photos, school info, and price history
One-of-a-kind stunning modern farmhouse style home in a private gated neighborhood in the sought after community of Vistancia. This home features a high-end custom kitchen with a butlers pantry that leads through to the dinning room, perfect for entertaining large parties. Incredible craft room, every crafters dream. This home also features a private movie theater and a large game room. The master bedroom features a luxurious spa-like bathroom and also has a private sitting room. Upstairs is a split floor plan with the master on one side of the home and three large bedrooms on the other side, with two more large bedrooms downstairs. There are two additional bathrooms upstairs and one-and-half bathrooms downstairs. One of the bedrooms downstairs has an attached bathroom and would be the perfect in-law suite. The home also features two staircases. The home has a 4-car garage, with lots of built in storage. The large backyard features a swimming pool with a hot tub and mature fruit trees, with a breathtaking view of the mountains and open desert, which is all state trust land behind the house. The home is also equipped with a fire sprinkler system throughout and a whole home security system. The Vistancia community features numerous community pools, one of which has water slides, as well as a clubhouse with tennis and pickle ball courts, with hiking trails and parks throughout. This is a beautiful and one-of-a-kind home.
Listing courtesy of Teton Wilson, My Home Group Real Estate