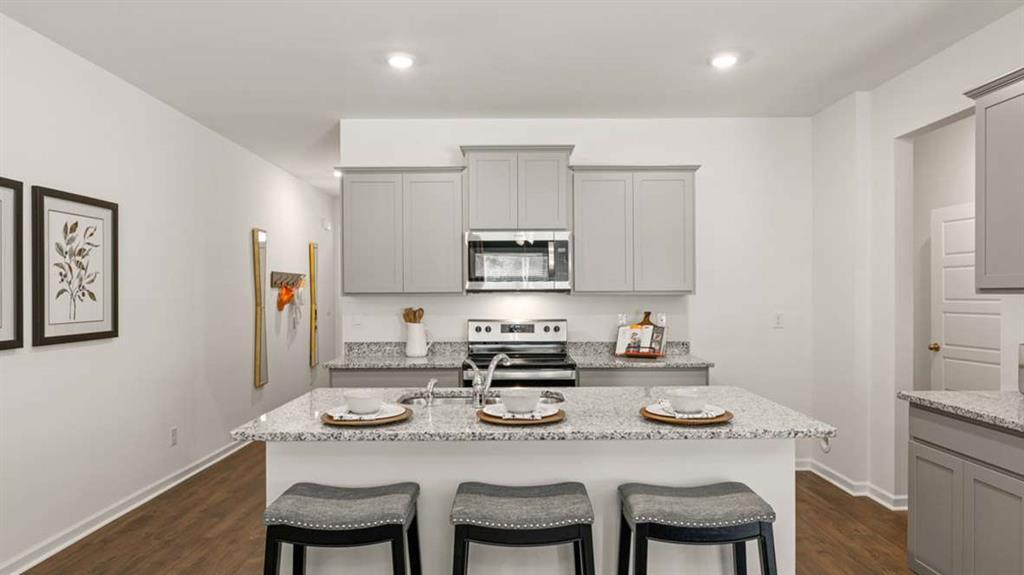
Photo 1 of 18
$387,990
Sold on 8/29/25
| Beds |
Baths |
Sq. Ft. |
Taxes |
Built |
| 3 |
2.10 |
1,894 |
0 |
2025 |
|
On the market:
85 days
|
View full details, photos, school info, and price history
The Stratford Floor Plan End Unit is a newly constructed, two-story townhome designed for modern living. This spacious home features a loft, three bedrooms, 2.5 bathrooms, and a two-car garage. The open-concept main floor boasts a stylish kitchen with 42C cabinets, an island comfortably accommodating family, crown molding, a chic tile backsplash, and elegant quartz countertops. The space flows seamlessly into a cozy living area and a dining spaceCoperfect for entertaining. Upstairs, two secondary bedrooms share a convenient Jack-and-Jill bathroom and offer generous walk-in closet. The primary suite serves as a private retreat, complete with an en-suite bath and a spacious walk-in closet. With contemporary finishes, ample storage, and a low-maintenance exterior, this townhome blends comfort and functionality in a prime Barrett Parkway locationCojust minutes from parks, dining, and shopping. May estimated delivery time.
Listing courtesy of Tehira Strong & Valerie Wainwright, D.R. Horton Realty of GA, Inc.-Atlanta Central Division & D.R. Horton Realty of GA, Inc.-Atlanta Central Division