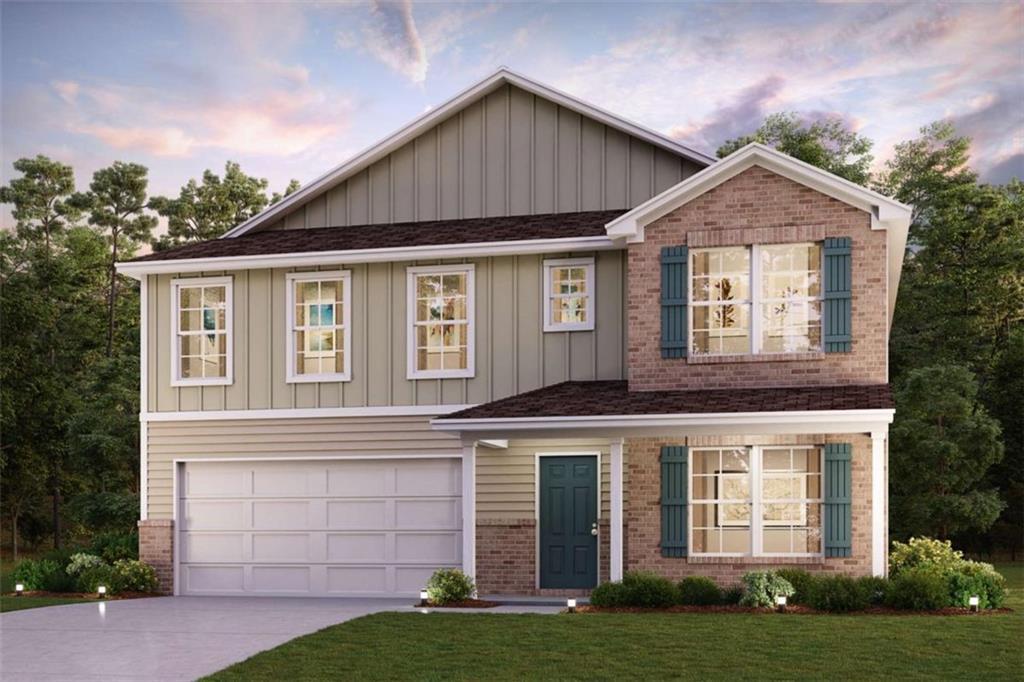
Photo 1 of 3
$299,888
| Beds |
Baths |
Sq. Ft. |
Taxes |
Built |
| 5 |
2.10 |
2,653 |
0 |
2025 |
|
On the market:
214 days
|
View full details, photos, school info, and price history
Welcome to your dream home in the Southfield. Discover the refined Granby Plan, the open layout features a welcoming Great Room, an intimate Dining Area, and a versatile Flex Room, ideal for personalized use. The striking kitchen showcases elegant cabinetry, sleek granite countertops, and stainless steel appliances, including a range with a microwave and dishwasher. The primary suite upstairs includes a private bath with dual sinks, a generous walk-in closet, additional bedrooms, and a convenient laundry room. Enjoy the added space of a game room and a 2-car garage. Enhanced with Low-E insulated dual-pane windows and a 1-year limited home warranty, this home is perfect for modern living.
Listing courtesy of Leslie A Dekle, WJH, LLC.