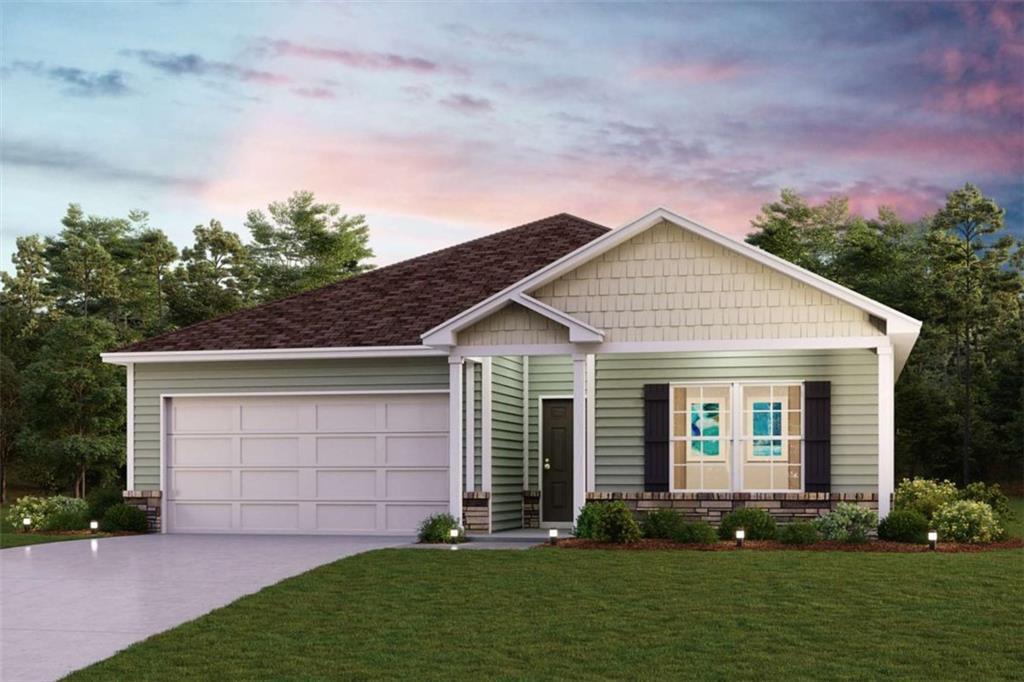
Photo 1 of 2
$210,888
Sold on 12/11/25
| Beds |
Baths |
Sq. Ft. |
Taxes |
Built |
| 4 |
2.00 |
1,773 |
$254 |
2025 |
|
On the market:
107 days
|
View full details, photos, school info, and price history
Discover Your Dream Home in the Lochwolde. The Roanoke Plan offers a seamless open-concept design that integrates Living, Dining, and Kitchen areas-perfect for hosting guests or relaxing in comfort. Enjoy energy-efficient Low-E insulated windows throughout. The gourmet Kitchen boasts beautiful cabinetry, granite countertops, and Stainless Steel Appliances. Retreat to the tranquil primary suite featuring dual vanity sinks and a spacious walk-in closet. Three additional bedrooms, a stylish secondary bathroom, and a charming patio complete this exceptional home. Energy-efficient features like Low E insulated dual pane windows and a one-year limited home warranty ensure peace of mind.
Listing courtesy of Octavia Valencia, WJH, LLC.