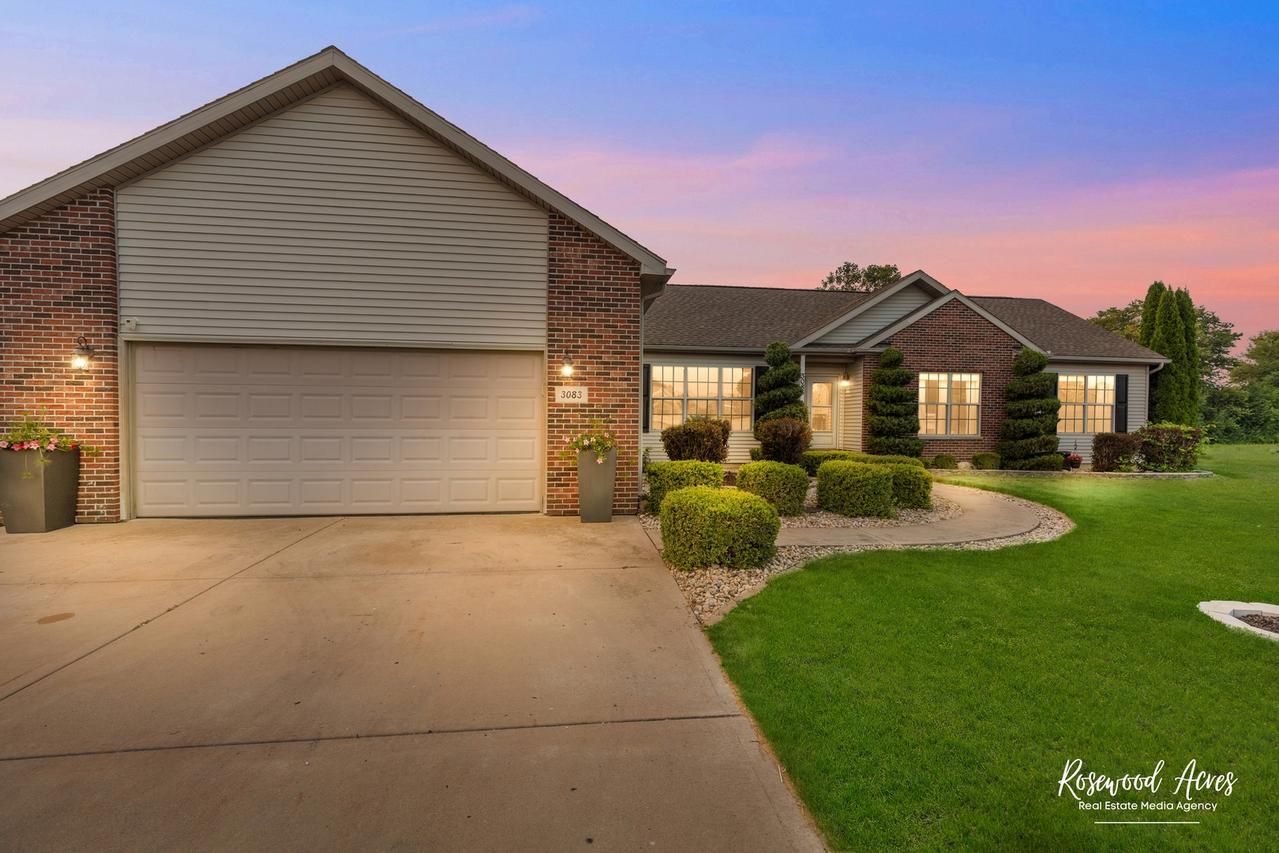
Photo 1 of 34
$459,731
Sold on 8/19/25
| Beds |
Baths |
Sq. Ft. |
Taxes |
Built |
| 3 |
3.10 |
2,048 |
$7,034 |
2007 |
|
On the market:
35 days
|
View full details, photos, school info, and price history
Welcome to Your Dream Home in Riverbend! Located in the sought-after Herscher School District with no HOA, this meticulously cared-for ranch-style home offers the perfect blend of modern farmhouse charm and timeless finishes. Professionally landscaped and completely updated, this move-in ready home boasts unique custom touches throughout. Main Level Highlights: * Split floor plan offering ultimate privacy * Large master suite featuring a custom walk-in closet with built-in jewelry box and wall safe * Spa-like master bathroom with a freestanding tub, separate shower, double sinks, and lighted mirrors * Convenient main-level laundry Enjoy the open concept kitchen, dining, and living room, ideal for entertaining. The kitchen features: * Beautiful solid cabinetry with a custom pantry * Large island perfect for gatherings * Newer stainless steel appliances: double oven, large refrigerator, dishwasher, microwave, garbage disposal The spacious family room includes a stunning stone electric fireplace with heating capabilities, creating a cozy atmosphere year-round. Step outside through the large sliding glass doors to your backyard oasis featuring: * Vinyl privacy fence * Concrete and block patio * Huge U-shaped wooden bench surrounding a wood and stone fire pit * Two additional gas fire pits for setting the perfect evening mood * Metal grill gazebo (stays with the property) * Custom wooden playhouse, trampoline, shed, and relaxing hot tub Two large bedrooms and a full bath with a shower/tub combo complete the main level. Additional Notes: The large brown sectional couch and custom dog kennel are negotiable. Basement Features: Adding over 2,000 sq ft, the finished basement includes: * One large bedroom with egress window * Another versatile room for an office or playroom * Full bathroom with walk-in shower * Large storage pantry with an additional refrigerator and freezer * Bonus room perfect for in-law living, a workout space, or third living room * Massive entertainment area with a wet bar, wine cooler, and cabinetry This home truly has it all - space, natural light, and endless storage - and is ready for its next family to enjoy for years to come. Don't miss your opportunity to own this one-of-a-kind updated ranch in Riverbend. Schedule your private showing today and fall in love with everything this beautiful home has to offer! This property is agent-owned.
Listing courtesy of Destiney Dangerfield, Coldwell Banker Realty