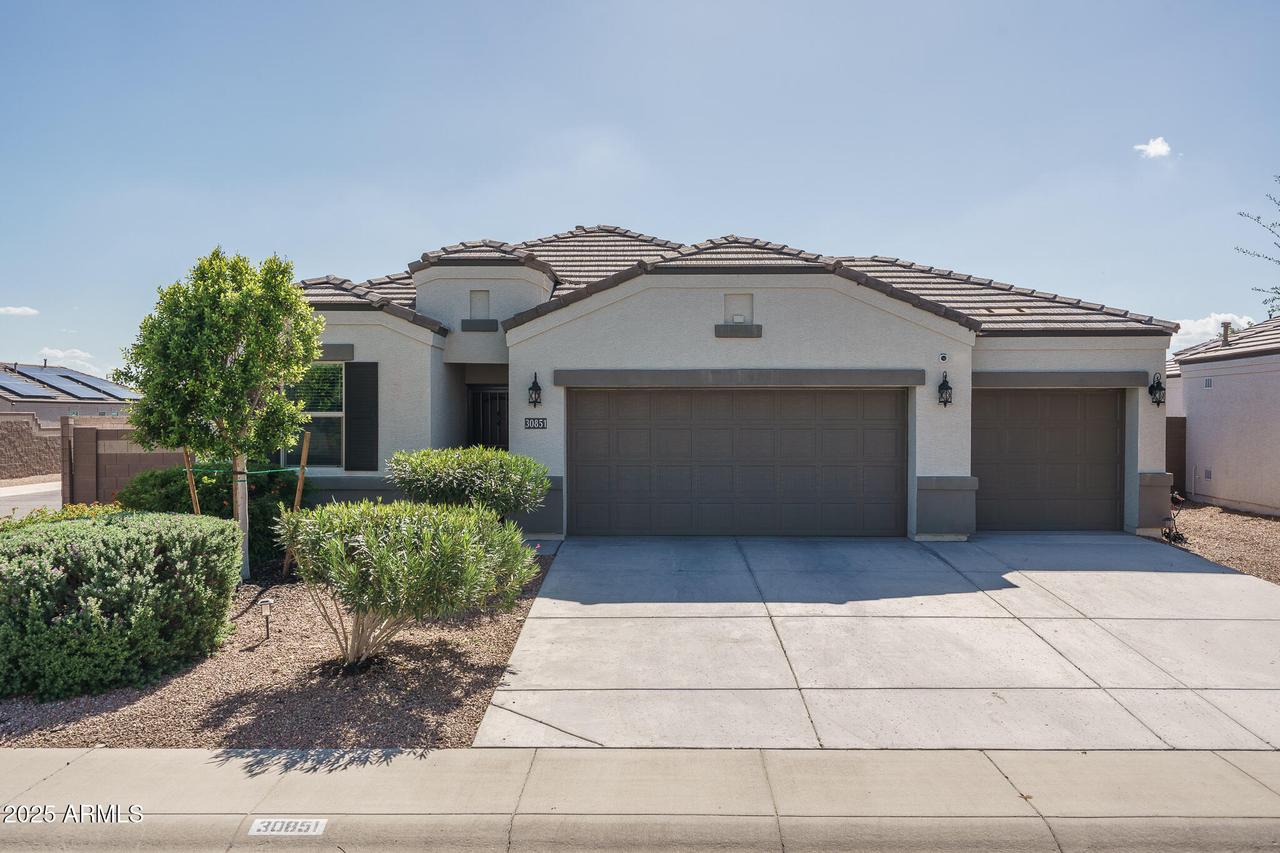
Photo 1 of 43
$345,000
Sold on 12/03/25
| Beds |
Baths |
Sq. Ft. |
Taxes |
Built |
| 4 |
2.00 |
1,784 |
$1,598 |
2020 |
|
On the market:
48 days
|
View full details, photos, school info, and price history
Nestled on a premium corner lot in the sought-after stainless-steel community, this immaculate, original-owner home offers the perfect blend of comfort, style, and functionality. With 4 spacious bedrooms, 2 bathrooms, and 1,784 square feet of thoughtfully designed living space, this residence also boasts a rare 3-car garage—ideal for extra storage or hobby space. The open-concept great room is tailor-made for both everyday living and effortless entertaining. At the heart of the home, the gourmet kitchen shines with rich espresso maple cabinetry, under-cabinet lighting, sleek granite countertops, and stainless steel appliances—including a double oven with built-in air fryer. A generous island with breakfast bar and stylish pendant lighting adds both charm and convenience, while the walk-in pantry keeps everything organized. Step through sliding glass doors to a covered patio with a roll-down shade screen, overlooking a spacious, low-maintenance backyard�giving you more time to explore the 20+ parks and splash pads that make Tartesso such a vibrant place to live. The serene primary suite features a dual-sink vanity, custom shelving, and a walk-in closet. Additional highlights include plank tile flooring in main living areas and baths, plush carpet in the bedrooms, designer lighting, upgraded ceiling fans, and so much more. This home is truly move-in ready and waiting to welcome you.
Listing courtesy of Beth Rider, Keller Williams Arizona Realty