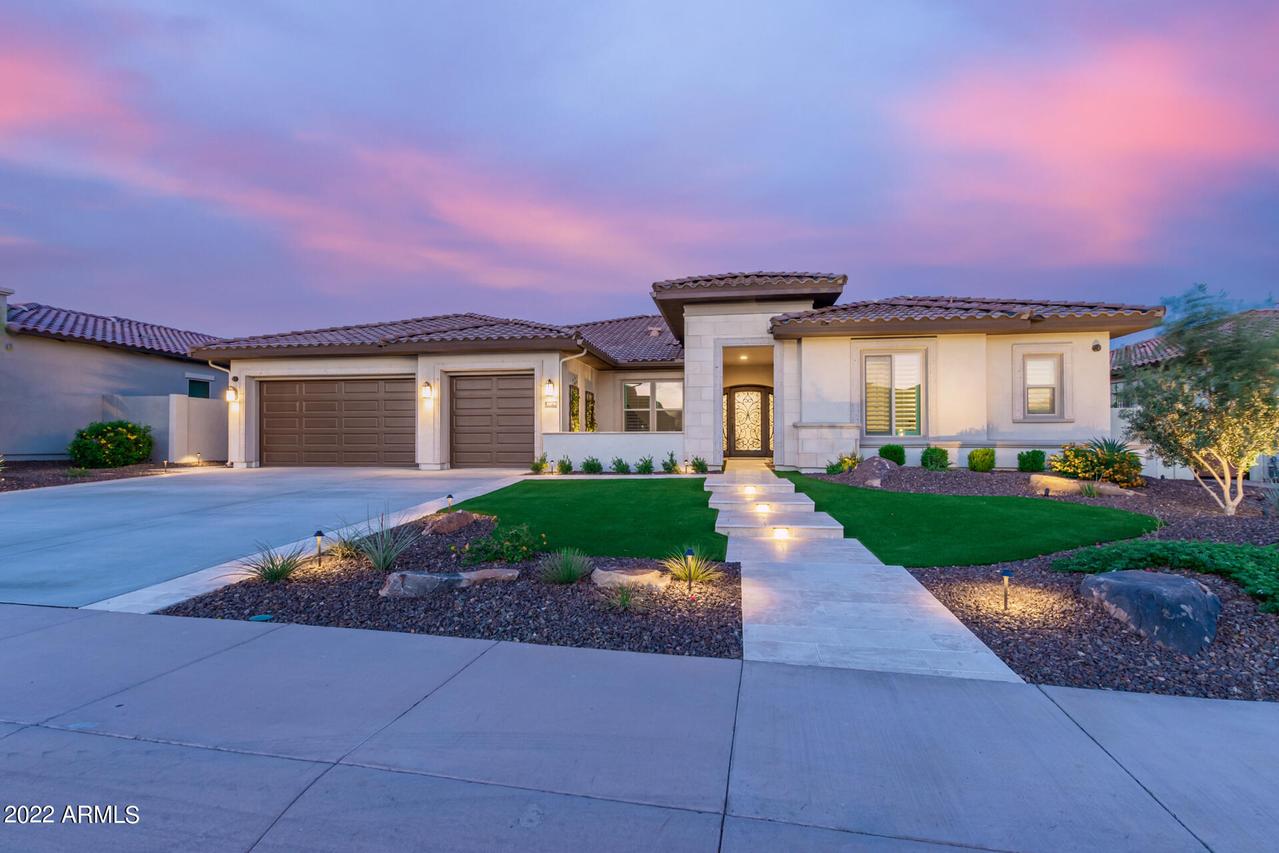
Photo 1 of 1
$1,575,000
Sold on 6/01/22
| Beds |
Baths |
Sq. Ft. |
Taxes |
Built |
| 3 |
3.50 |
4,196 |
$5,578 |
2020 |
|
On the market:
56 days
|
View full details, photos, school info, and price history
Welcome to your spectacular ''personal retreat'' built by Toll Brothers in the Master Planned Golf Community of Blackstone, Vistancia. Captivating interior boasts high ceilings, soothing palette, wood-look floors, & amazing living areas perfect for entertaining. Enjoy relaxing on chilly evenings by the delightful fireplace in the bright family room w/exposed beams & multi-sliders leading to the back patio. The stunning chef's kitchen is a cook's delight offering a plethora of white cabinets, stylish backsplash, SS appliances, a sub Zero refrigerator, double wall oven, granite counters, & an island w/a breakfast bar. The backyard is a dream come true w/its crystal clear pool w/spa, stone accented firepit, covered patio & outstanding mountain views! Click MORE to see additional home feature Main Home
Home on oversized lot of more than 16,300 sq. ft!
Gorgeous curb appeal with Travertine Walkway and Travertine Courtyard into Home.
Custom 8' Iron and Glass Front Door.
Attached Casita at the front with Pass Through Door leading into Home.
Pergola with insulated Ceilings, Lighting and Ceiling Fans.
Faux Wood beams in Entryway and Great Room with Soffited Ceiling.
72" remote controlled Gas fireplace in the Great room with a Mantel and Floating Bench.
Soft Lighted Tray Ceiling in Dining Room.
8' Solid Core Interior Doors throughout Home.
Custom Shutters in all Windows!
Custom Cabinets with Granite Counter and Mirror in the Powder Room.
High Ceilings in the Kitchen and Great room.
Gourmet Kitchen with huge island with leather Granite Countertop
KitchenAid stainless steel appliance with Double Ovens.
Subzero Stainless Steel Built-in Refrigerator.
Shaker Cabinets with Under-Counter Lighting and Upper Stacked Cabinets with remote controlled multi color lighting.
Master Suite with a beautiful shower and rain shower head, a vanity, and large walk-in closet with custom cabinetry.
Backing added inside the wall for future barn door in master suite leading to master bathroom.
Control 4 home system with wiring for speakers for Great Room, Bonus Room, and outside Patio with Neeo Remotes.
Extra Recessed Lighting throughout Home w/wiring for Pendant Lights in Kitchen, Casita Bathroom, Master Suite Closet and Bathrooms.
20' multi-panel expansive retractable Sliding Door in Great Room.
Automatic Sunscreen Shade for Patio.
Wrap around laundry room with plenty of cabinets.
Whole House Water softener.
Rain Gutters.
Backyard
Beautiful mountain views can be seen from Great Room, Bonus room and Master suite.
Custom easy maintenance Front yard and Back yard landscaping with lots of lighting!
Travertine and Stacked Stone Pebble Tec Pool with Abalone, Spa, a Water Spill, and remote-controlled multicolored pool lights.
Shells, Copper Gas Fire Pots Surround the Pool.
A Gas Fire Pit with Stacked Stone and Travertine.
Listing courtesy of Amara Ibeji, First Stop Realty