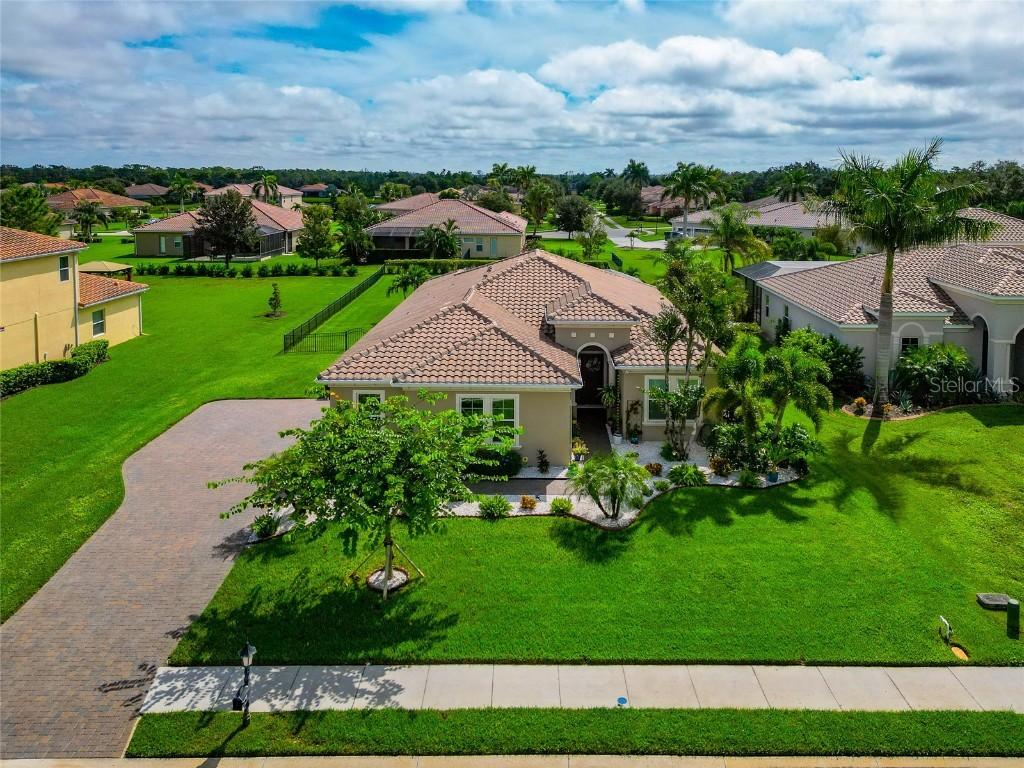
Photo 1 of 64
$842,000
| Beds |
Baths |
Sq. Ft. |
Taxes |
Built |
| 3 |
3.00 |
2,528 |
$5,247 |
2018 |
|
On the market:
123 days
|
View full details, photos, school info, and price history
1/2 acre fenced lot, 3+ Car Garage 900 Sq ft, Salt, heated pool, Tile Roof, Paver extended driveway & 45 ft paver lanai, Luxury Vinyl & Tile flooring, Interior newly professionally painted, No CDD taxes & low HOAs. Situated on a private ½-ACRE lot, this beautifully maintained Hawthorne Model offers 2,530 sq. ft. of open-concept living with 3 bedrooms (including 2 en-suites) and 3 full baths, all with granite finishes. This popular model sits at a 50' ELEVATION & boasts a beautiful, HEATED SALTWATER POOL, tile roof, paver driveway, 45 FT EXTENDED LANAI, and a fully FENCED backyard—perfect for pets and outdoor living. Step inside and enjoy the coastal-inspired design featuring LUXURY VINYL FLOORING & TILE (no carpet), a spacious great room, and an inviting flow ideal for families or entertaining. Calling all GARAGE LOVERS - this space is the ultimate! The oversized, side-load 3-car garage spans approximately 900 SQ FT (31’ x 29’) with space for a boat, large vehicles, gym equipment, storage & all of your toys. Roof racks included. The gourmet kitchen features gray cabinetry, a large granite island, stainless steel appliances, walk-in pantry, and plenty of room for a full-size dining table. Recent upgrades include a new dishwasher and microwave 2024. Interior - Great rm, kitchen, bath, foyer, BD #3 and home office just professionally painted for a fresh, bright look.
Step outside to the expansive 45’ paver lanai featuring a CUSTOM DESIGNED HEATED SALTWATER POOL W/ SUN SHELF & BUBBLERS — an entertainer’s dream and a serene retreat surrounded by updated landscaping.
Additional updates *** All Carpeting removed, and Luxury Vinyl Flooring added, Epoxy Garage Flooring, Fenced Backyard, New Lanai Screening, Gutters, Additional Insulation added to attic for energy efficiency, Tall Toilets, 8 Ft Doors, Custom Wood Closet design in all bedrooms, freshly cleaned roof, and sealed driveway/lanai. The home is also wired for a generator.
The sought after Rye Wilderness is close to that makes Florida living great such as A-rated schools, nearby shopping and dining, quick access to Lakewood Ranch, and is just a short drive to world-famous Gulf beaches
Listing courtesy of Christine Spelman, ENGEL + VOELKERS SARASOTA