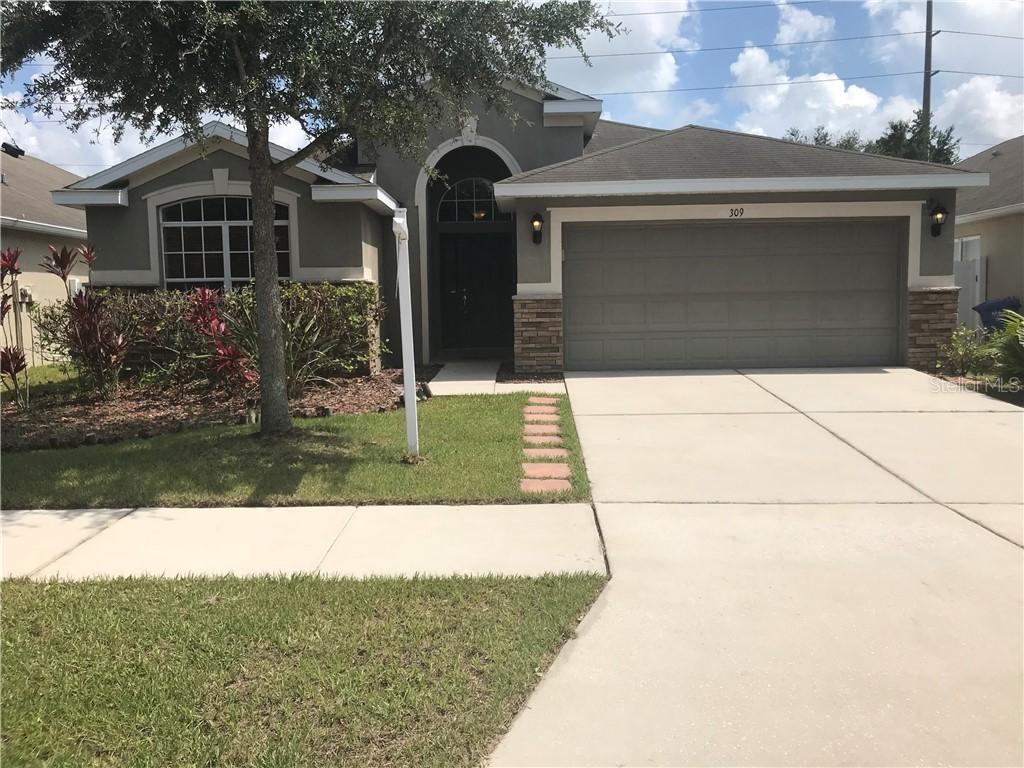
Photo 1 of 1
$200,000
Sold on 12/07/18
| Beds |
Baths |
Sq. Ft. |
Taxes |
Built |
| 4 |
2.00 |
2,014 |
$3,381 |
2006 |
|
On the market:
135 days
|
View full details, photos, school info, and price history
Move in ready home waiting for you! Located in Covina at Bay Park. This Beautiful open floor plan features 4 Bedrooms, 2 Baths w/formal living & dining rooms plus family room. Ceramic floor tile is located throughout the kitchen, breakfast nook, foyer, inside laundry room, baths & covered patio. Appliances include a SxS refrigerator, range, dishwasher, microwave, washer & dryer. The kitchen overlooks the family room & features an eat in breakfast nook, “TON'S” of wood cabinets for storage, an island w/raised bar top, 42" upper cabinets, secretary desk, recess ceiling lights & a large double door pantry closet. Ceiling fans are installed in select areas w/window blinds installed throughout. The family room features surround sound pre-wire, recess ceiling lights, ceiling fan & triple sliding doors leading to the screened in patio. The Owners retreat features a generous size bedroom w/coffered ceiling, ceiling fan & two walk in closets. The owners bath features double sinks, raised platform soaking tub & large separate walk in shower. The family room, kitchen & breakfast nook overlook the screened in patio w/upgrade tile flooring. The oversized rear yard is fenced in with vinyl fencing which adds additional privacy. The attached 2 car garage features storage shelving, pre-plumb for water softener & garage door opener. The inside laundry room has washer & dryer installed. This home is located at the end of the street w/very low traffic volume. The front of the home faces conservation area.
Listing courtesy of James MacKay, SIGNATURE REALTY ASSOCIATES