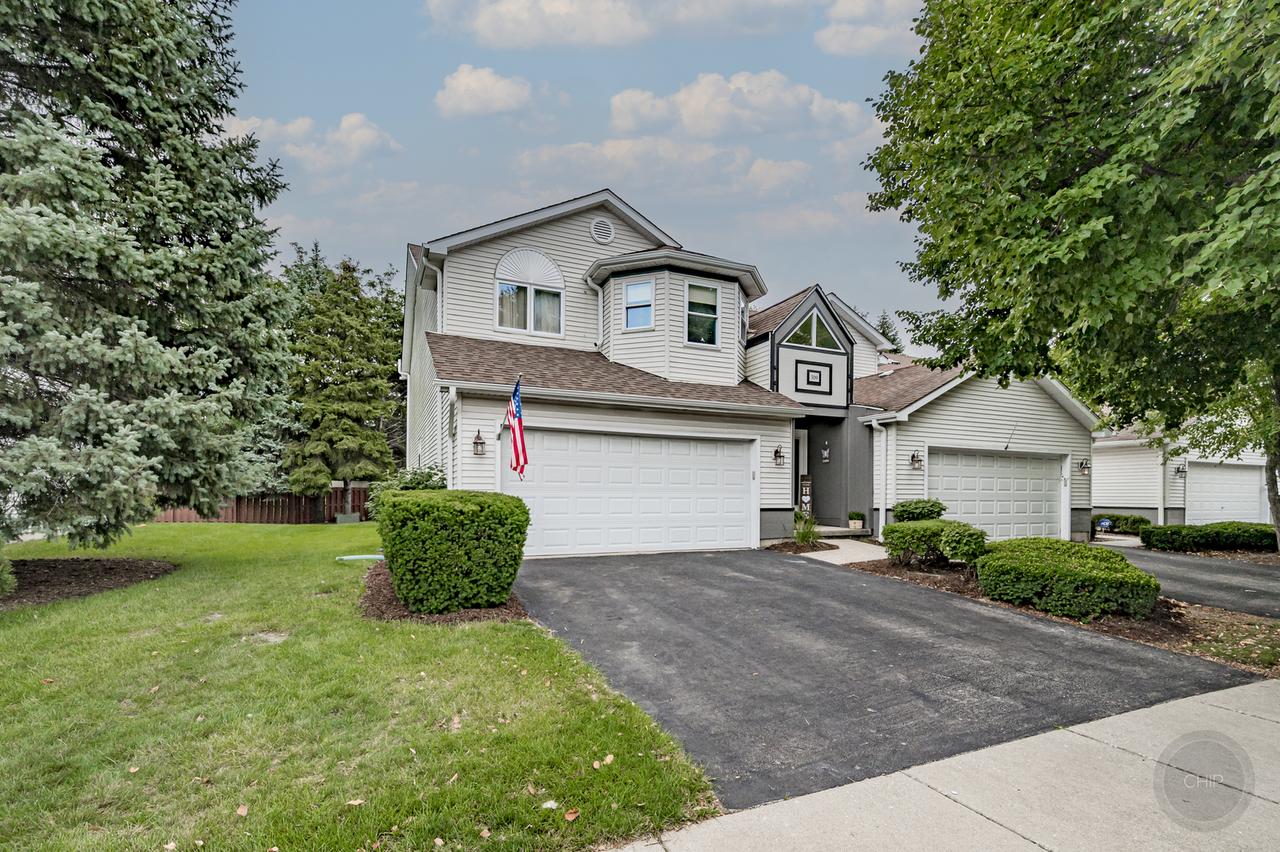
Photo 1 of 40
$300,000
Sold on 12/12/25
| Beds |
Baths |
Sq. Ft. |
Taxes |
Built |
| 3 |
2.10 |
2,052 |
$7,757 |
1995 |
|
On the market:
107 days
|
View full details, photos, school info, and price history
Welcome to this end-unit townhome offering 2,052 square feet of living space and a fenced backyard that opens to a good sized common green area. Inside, you'll find newer flooring, a bright vaulted living room with two skylights, recessed lighting, and a sharp floor-to-ceiling brick fireplace with a stone mantle. The large kitchen provides plenty of cabinets and great table space, while the formal dining room opens directly to the fenced yard-perfect for outdoor dining or gardening. Upstairs, a spacious loft overlooks the living room and makes an ideal home office or study area. The primary bedroom suite features a vaulted ceiling, walk-in closet, private balcony, and a bath with a skylight, walk-in shower, and whirlpool tub. The remodeled hall bath and ceiling fans in all bedrooms add comfort and style. The partially finished full basement offers flexible space for a workout room, play area, or hobby space, plus ample storage throughout. Located in a convenient area close to top-rated schools, parks, shopping, dining, entertainment, and I-55, this home truly has it all-space, comfort, and location!
Listing courtesy of Chris Strauel, RE/MAX of Naperville