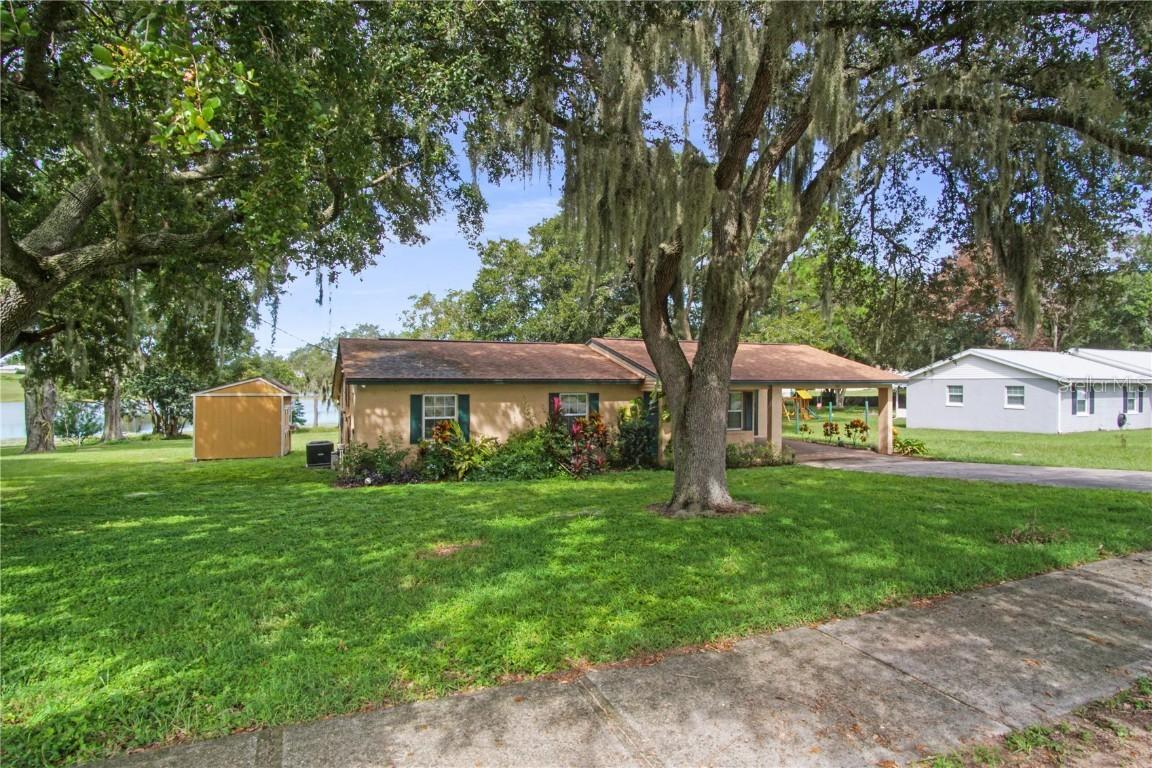
Photo 1 of 33
$299,000
| Beds |
Baths |
Sq. Ft. |
Taxes |
Built |
| 4 |
2.00 |
1,844 |
$3,523.71 |
1975 |
|
On the market:
76 days
|
View full details, photos, school info, and price history
Lakefront Living with Flexible Layout – Ideal for Short-Term Rental, In-Law Suite, or Teen Retreat! NO HOA !!
Welcome to this unique 4-bedroom, 2-bathroom lakefront home with serene views of Lake Ruth. What truly sets this property apart is its flexible floor plan: the primary bedroom and family room can be closed off to create a private 1-bedroom, 1-bathroom suite with a separate entrance. This versatile space is ideal for a short-term rental, a private in-law suite, or an independent retreat for teens.
The main area of the home features 3 bedrooms and 1 bathroom, offering a comfortable and functional layout for everyday living. The rear suite adds a layer of flexibility that makes this property perfect for dual living arrangements or maximizing rental income.
The updated kitchen is a true highlight, boasting stainless steel appliances, an induction cooktop, a dual oven with warming drawer, and elegant quartz countertops. Whether you’re cooking for family or entertaining guests, this space is designed to impress.
Additional upgrades include a new roof installed in 2020 and a spacious back patio that offers peaceful lake views—ideal for relaxing mornings or evening gatherings. No HOA!
With a strong, proven short-term rental history over the past six years and the potential to generate dual income, this property is more than a home—it’s an incredible investment opportunity.
Located just minutes from downtown Dundee, with convenient access to shopping, restaurants, Legoland, and Highway 27, this home combines tranquil lakefront living with everyday convenience.
Please note ~ The floor plan photo shows slight variations to the actual home, but still offers a good representation of the home’s overall layout.
Listing courtesy of Tricia Hohn, HAINES AND HAVEN RESIDENTIAL