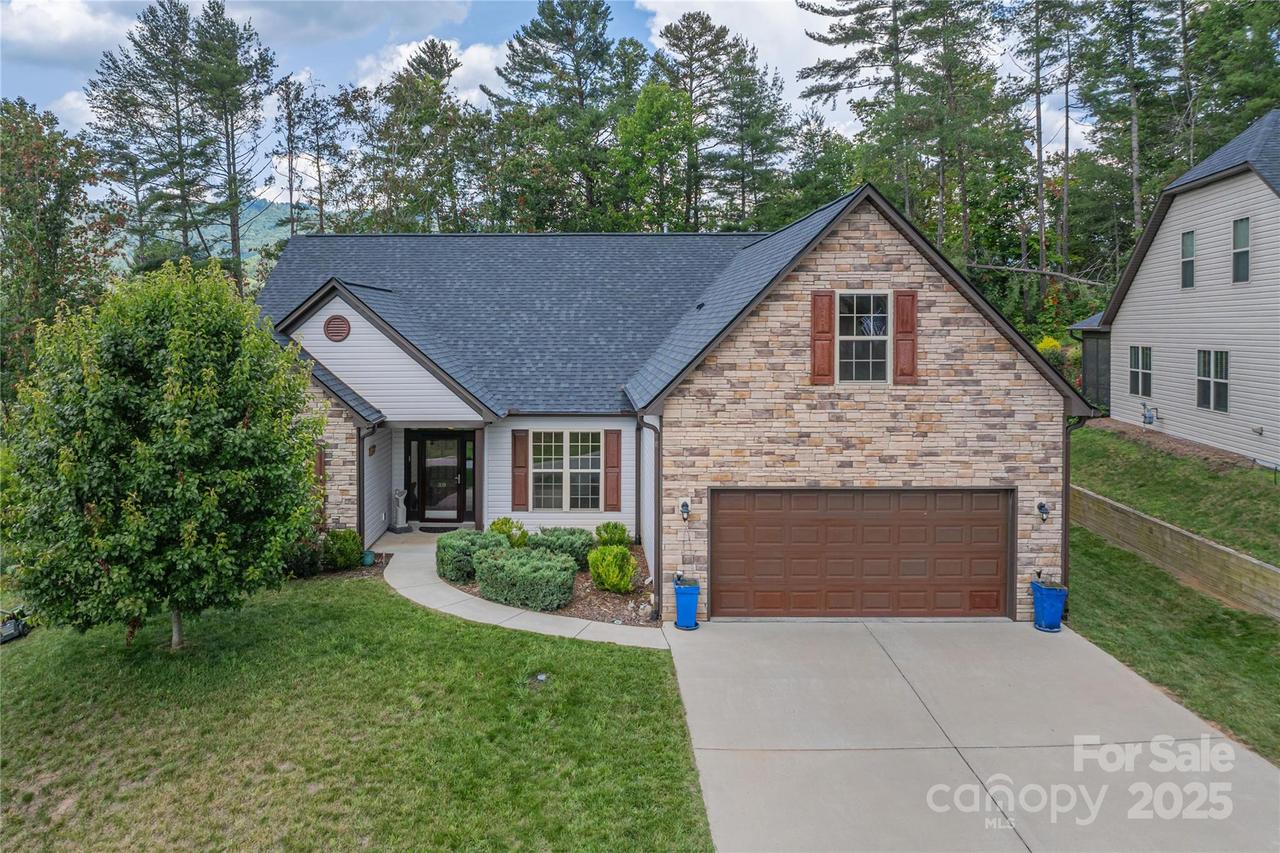
Photo 1 of 31
$615,000
Sold on 9/05/25
| Beds |
Baths |
Sq. Ft. |
Taxes |
Built |
| 4 |
2.00 |
2,594 |
0 |
2018 |
|
On the market:
65 days
|
View full details, photos, school info, and price history
Welcome to this beautifully maintained home nestled in a desirable and peaceful subdivision in Weaverville. Situated on a level lot with mountain views, this home offers both comfort and convenience with easy access to shopping, schools, and downtown Weaverville.
Step inside to discover a spacious and flexible floor plan featuring a formal living and dining room, a cozy great room, and a sunroom with gas log fireplace. The bright eat-in kitchen boasts elegant quartz countertops, ample cabinetry, and a layout ideal for both daily living and entertaining.
The large primary suite is a private retreat, highlighted by a tray ceiling, generous walk-in closets with built-in organizers, and a luxurious bath complete with a separate shower and garden tub. The home's split-bedroom design ensures privacy, with two additional bedrooms and a versatile bonus room that can serve as a fourth bedroom, home office, or guest suite.
This home offers the perfect blend of functionality and style.
Listing courtesy of Jean Gatlin, Keller Williams Professionals