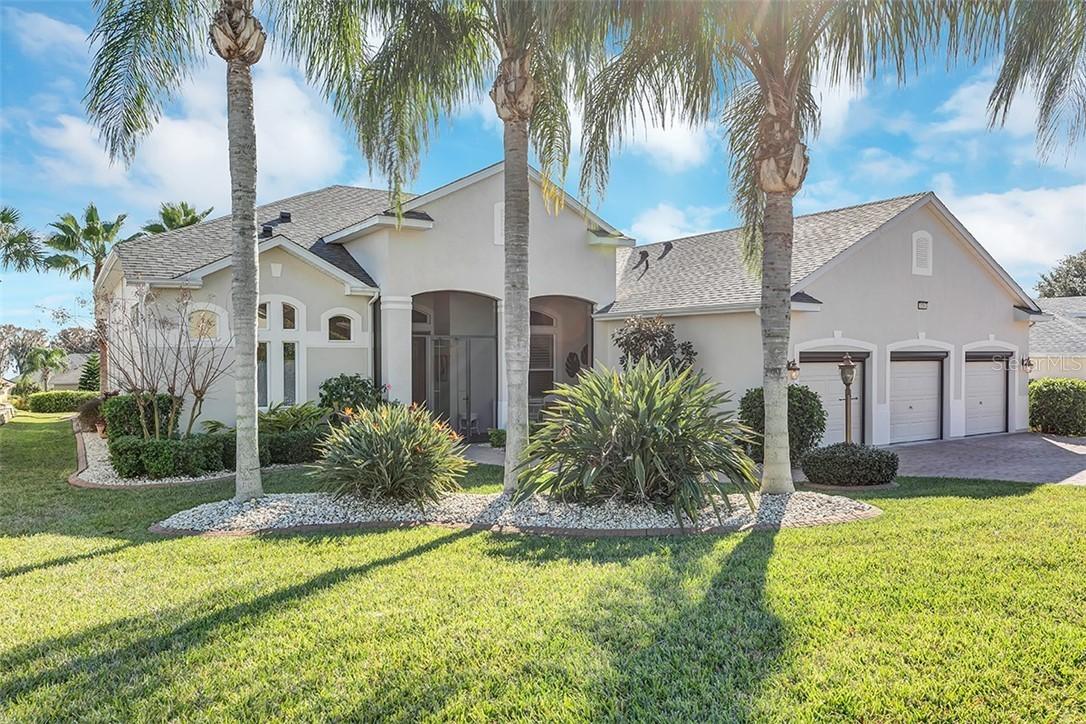
Photo 1 of 1
$327,900
Sold on 4/01/20
| Beds |
Baths |
Sq. Ft. |
Taxes |
Built |
| 3 |
3.00 |
2,634 |
$3,660 |
2006 |
|
On the market:
88 days
|
View full details, photos, school info, and price history
This is one of the few homes that will take your breath away & invite you to stay forever. Custom “Stirling” includes numerous improvements throughout to combine into this immaculate design. Enter screened front porch thru 8’ double doors and you will immediately be captivated by this Great Room plan. 15’ tray ceiling, gorgeous wood floors, designer paint colors, custom light fixtures, 8’ doors throughout, crown molding & open to 15 x 28’ screened/window lanai with travertine tile. Stunning hickory Kitchen features travertine tile, glass front wood cabinets, cook top range, wall oven & yards of Granite counters! Plantation Shutters adorn Nook & Dining Room while other rooms feature designer shades &/or drapery. 18x26 Master Bedroom includes 5x8 lounge for private relaxing or reading. The 3 Master Closets are fabulous! Master Bath beams with Granite counters, large Roman shower, corner Jetta tub, beautiful tile & NEW lighting/plumbing fixtures. Guest Bedrooms feature their own beautiful baths complete with Corian/dual sink counters, NEW tile & step-in showers. Bedroom 3 (Hobby Room) will be great for overnight guests with Murphy Bed & full closet. Guest Rooms include NEW carpet & custom draperies. There’s more… NEW ROOF 12/2019, NEW interior paint, Central Vacuum, Laundry Room with Washer/Dryer & wash sink. Surround sound, 3 retractable garage screens, epoxy garage floors, Radiant Barrier in attic and beautiful landscape. This home is truly one of a kind. Welcome to 55+/gated "Royal Harbor", welcome home.
Listing courtesy of Roxanne Logan, ERA GRIZZARD REAL ESTATE