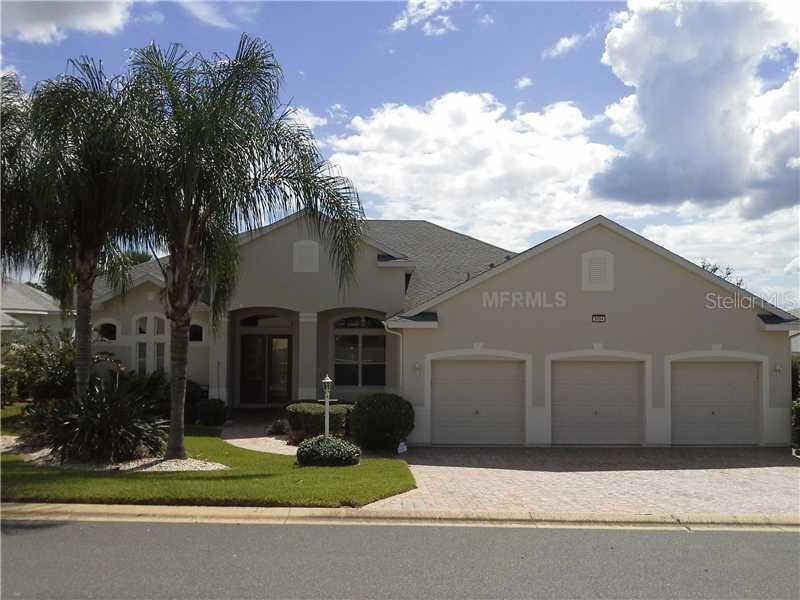
Photo 1 of 1
$300,000
Sold on 3/11/14
| Beds |
Baths |
Sq. Ft. |
Taxes |
Built |
| 3 |
3.00 |
2,634 |
$2,894 |
2006 |
|
On the market:
161 days
|
View full details, photos, school info, and price history
Oh My! Now this is what I call CUSTOM! Stunning Stirling model home with numerous, well planned and expertly designed upgrades throughout the entire home. 11x16 solid Oak Custom Kitchen with gorgeous Granite counters, GE Profile appliances, 5 burner cooktop range, 42" cabinets, appliances garage, built-in curio/cabinetry along entire bar area for starters! 20x21 Great Room includes 15' tray ceiling and 15' pocket sliding glass doors leading onto 15x28 screened lanai with roll-up solar shades. Master Bedroom is open & spacious and includes 5x8 lounge for private relaxing and/or reading. 3 Master Closets...Awesome! Master Bath beams with Granite Counters, large walk-in shower, corner Jetta tub, beautiful custom tile & separate commode room. 2 Guest Bedrooms; 1 complete with Murphy Bed. 2 Guest Bathrooms; both with full tiled showers (no tub)plus Den on opposite side of home offers complete privacy for Owners, as well as guests. Dining Room/Great Room/Kitchen layout adds to open and extremely spacious feel.8' doors throughout & 10-15' ceilings! Custom Bali blinds on all windows, Washer & Dryer included plus Central Vac system. 22x31- 3 car garage with finished floors and separate keypad entries for each door. Attic storage plus Radiant Barrier (energy savings), gutters & downspouts & private grilling patio off lanai. Palms front & rear with curbing islands and circumference flower beds. Brick pavers on full 3 car driveway and walkway finish off this gorgeous, one of a kind Custom Stirling! Welcome home.
Listing courtesy of Roxanne Logan, ERA GRIZZARD REAL ESTATE