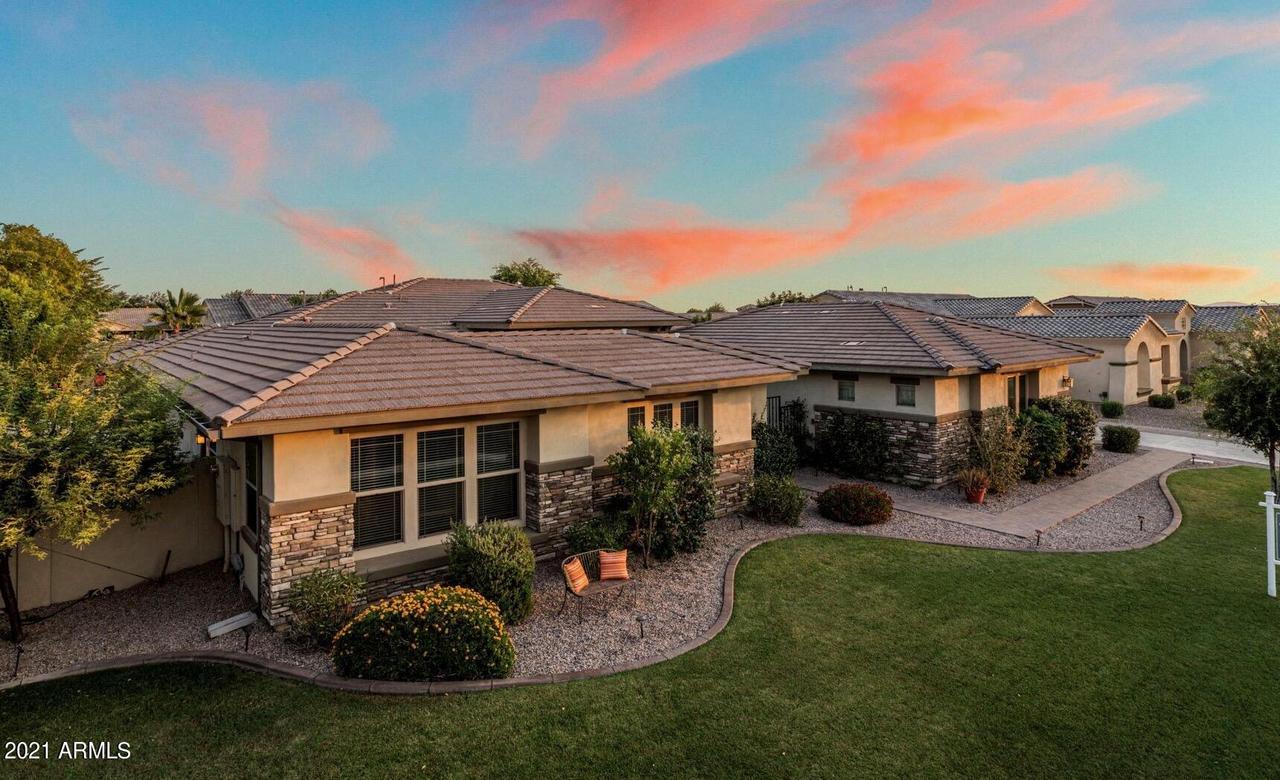
Photo 1 of 1
$1,700,000
Sold on 9/02/21
| Beds |
Baths |
Sq. Ft. |
Taxes |
Built |
| 5 |
5.50 |
5,698 |
$5,420 |
2016 |
|
On the market:
88 days
|
View full details, photos, school info, and price history
Stunning 5 Bedroom, 5.5 bathroom single level basement home with nearly 5700 sq ft of luxury living space that also includes a 4-car extended garage. This home has views of the San Tan Mountains in the prestigious Acacia Estates gated community. The front facade includes beautiful stacked stone and provides a warm welcoming entrance to the oversized gated courtyard with calming water feature and fire bar. Inside you will find a split floor plan with stunning travertine floors and 11 ft wood beam ceilings at family room and retractable glass wall that opens up to oversized back patio. The large chef's kitchen includes custom knotty alder cabinetry, granite countertops, upgraded lighting, massive center island, and commercial grade stainless steel appliances, including multiple ovens and a 6-burner gas range with alder hood. Large master bedroom with seating area and private exit to backyard, master bath includes a privacy door, separate vanities with granite and large walk in closet. 1500 Sq Ft Integrated casita can be completely separated from rest of the living space and consists of a 2-room suite with access to private patio, it's own kitchenette, en-suite bathroom & large walk-in closet. Open tech center has built in desks with granite countertops. Fully finished basement has large game room and 2 more bedrooms complete with en suite baths. Backyard is your own private entertaining paradise with travertine tile surrounding oversized heated/cooled diving pool and spa. Large covered outdoor kitchen and gas fire pit let you entertain all year long. Area amenities include several golf courses, San Tan Regional Park, minutes from many restaurants and shopping at San Tan Village Mall.
Listing courtesy of Julayne Riggs, Homelogic Real Estate