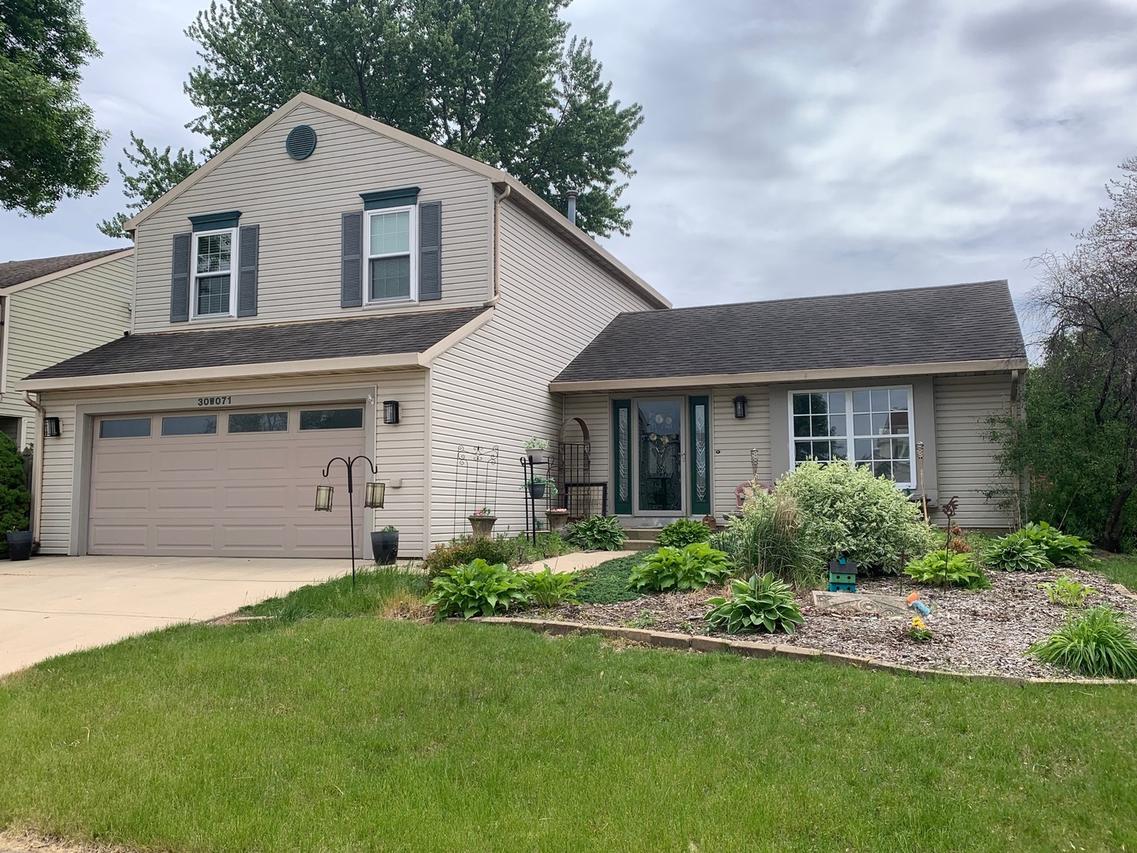
Photo 1 of 1
$380,000
Sold on 9/05/25
| Beds |
Baths |
Sq. Ft. |
Taxes |
Built |
| 3 |
2.10 |
1,795 |
$7,656 |
1986 |
|
On the market:
31 days
|
View full details, photos, school info, and price history
Good sized home in popular Fox Hollow subdivision with desirable Wheaton Schools with nearby Elem. 3 bedroom, 2.5 bath with a bonus sunroom. Open floorplan with vaulted ceilings. A large, bright living room with skylight welcomes all your guests. There is a separate dining room for those more formal occasions. The kitchen features plenty of cabinet & counter space and offers stainless appliances. There is a dinette area too. The large step-down family room offer lots of space for friends and family. It features new hickory hardwood flooring and a fireplace as its focal point. There is an all glass sunroom that offers great views of the backyard. A big laundry area completes the first floor. Upstairs you will find an oversized master bedroom with a vaulted ceiling, skylight, and walk in closet. There is a private master bath as well. Across the hall there are two more good sized bedrooms and full guest bath. The garage offers plenty of storage space including overhead rack. Outside you will find a big, fully fenced backyard. Updates include siding, upstairs windows, furnace. AC and more. This home is in a great location. You can walk to parks and preserves. It is near restaurants and shopping with easy highway and expressway access. New doors are up and walls are patched, just waiting for a buyer who can paint and gain instant equity. Seller can help with closing costs or credits.
Listing courtesy of John Wilt, Realstar Realty, Inc