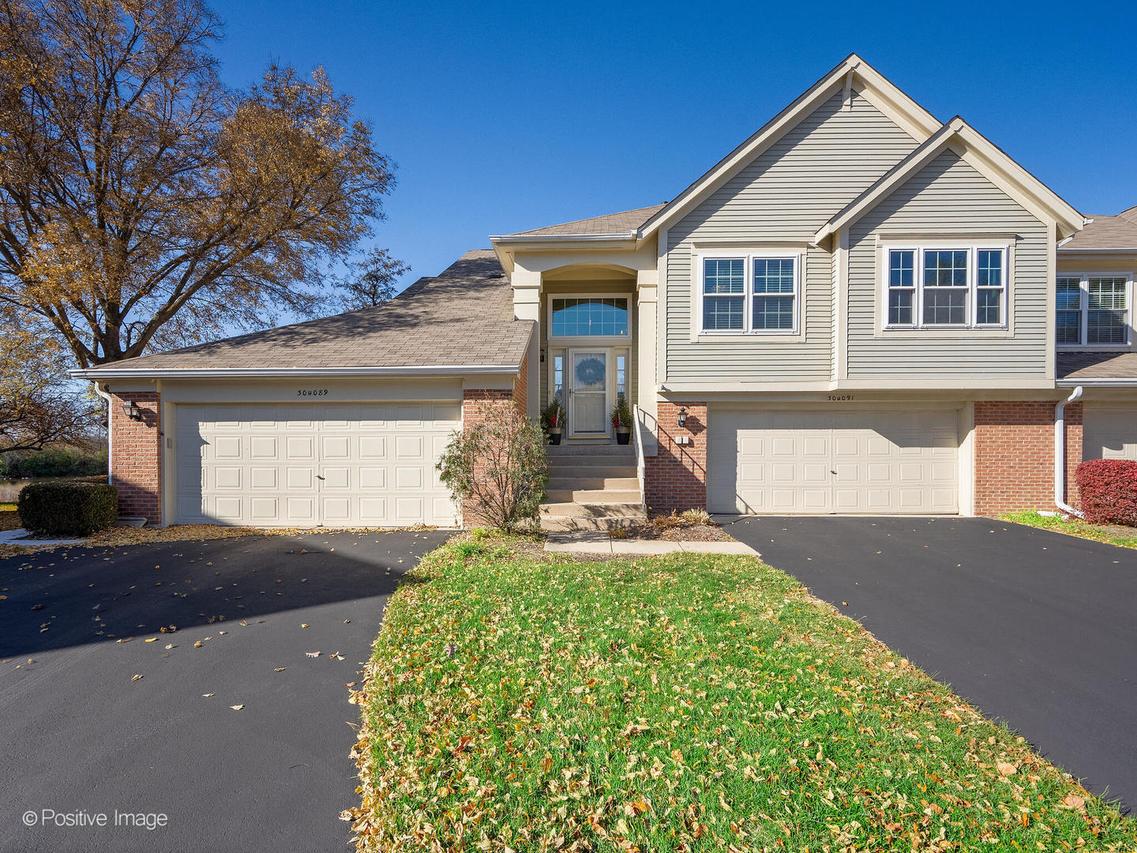
Photo 1 of 1
$299,000
Sold on 12/29/25
| Beds |
Baths |
Sq. Ft. |
Taxes |
Built |
| 3 |
2.00 |
1,516 |
$7,056 |
1991 |
|
On the market:
46 days
|
View full details, photos, school info, and price history
BETTER THAN BLACK FRIDAY DEAL...price improved to sell quickly! This stunning 2nd floor, ranch townhome boasts soaring ceilings, new flooring, open floorplan, tons of sunlight & pond views! Private entrance, attached 2 car garage, additional storage, in-unit (full size) laundry. Oversize kitchen has room for eat-in table and is upgraded with granite counters, stainless steel appliances, subway tile backsplash and copper-topped butler's pantry. Entertain in the "party-sized" Dining Room/Great Room combo with vaulted ceilings, fireplace, wood accent wall for TV mount & trendy lighting. ENORMOUS, primary bedroom features private bath and large walk-in closet. Bedroom 2 is adjacent to an additional full bath. 3rd bedroom, flex space is also ideal as an office, craft or play room. High End window treatments included. Well run HOA with pool, clubhouse and walking paths. Ideal location with easy access to highways & Metra. Nestled in the back of the subdivision on a cul-de-sac with friendly neighbors & pond views...make this house your HOME! ACT QUICKLY & Be HOME for the HOLIDAYS!
Listing courtesy of Cynthia Sullivan, Coldwell Banker Realty