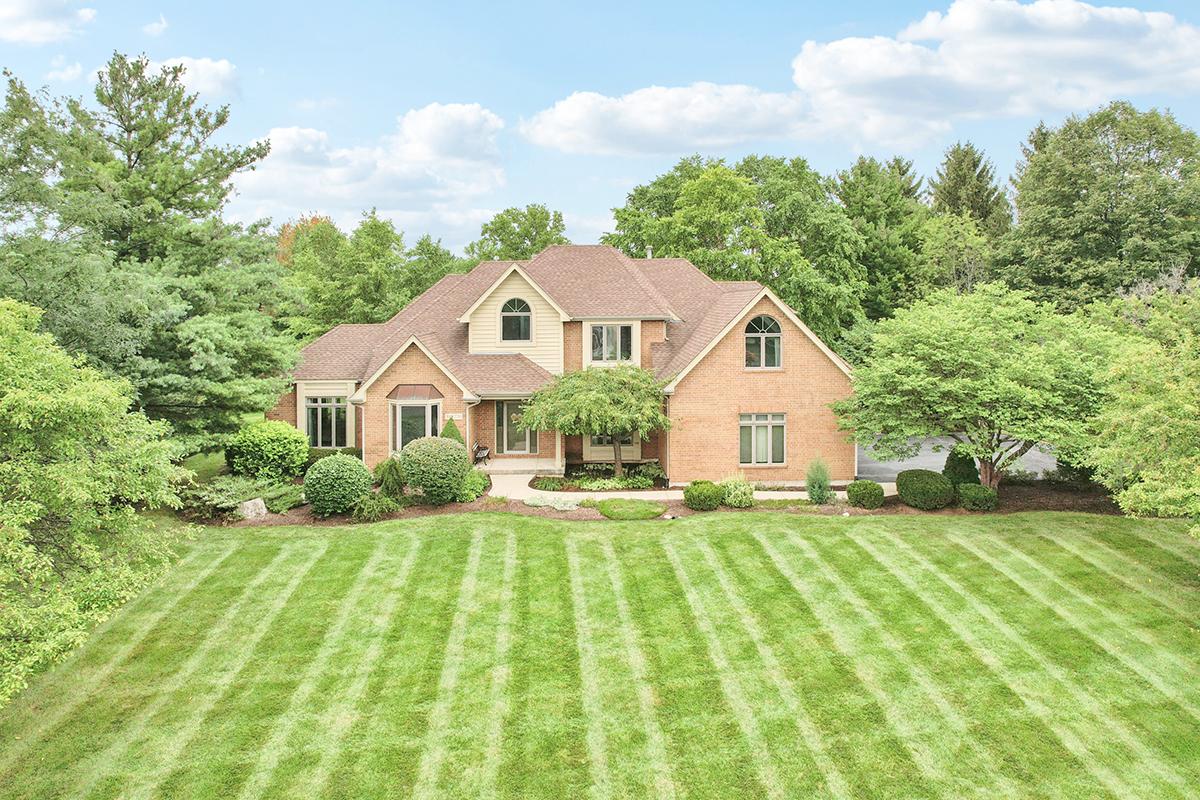
Photo 1 of 39
$742,000
Sold on 9/25/25
| Beds |
Baths |
Sq. Ft. |
Taxes |
Built |
| 4 |
3.10 |
3,627 |
$13,728.02 |
1991 |
|
On the market:
34 days
|
View full details, photos, school info, and price history
Fantastic Wayne Estate! Set on just under 1 acre, this stunning custom home offers over 3,600 sq ft of living space and an ideal layout for everyday living and entertaining. Step into the impressive 2-story foyer, flanked by a private home office and a formal dining room. The beautiful kitchen is a chef's dream, featuring a separate refrigerator and freezer, beverage fridge, granite countertops, center island and a spacious sunny eat-in area that opens onto the deck and park like yard. The living room showcases soaring ceilings, a dramatic 2-story gas fireplace, and gleaming hardwood floors. The main-level primary suite is a true retreat with floor-to-ceiling windows, its own fireplace, custom walk in closet and a spa-like bath with soaking tub and separate shower. A convenient laundry center and powder room complete the main floor. Upstairs, you'll find three more spacious bedrooms, including an en-suite with a private bath, plus another hall bath serving the remaining bedrooms. A loft overlooking the living room and HUGE second-level family room provide flexible living spaces. Additional highlights include a 3-car garage, full basement, whole-house generator, and more! 1 acre lot. Close to shopping schools and transportation too!
Listing courtesy of Tamara O'Connor, Premier Living Properties