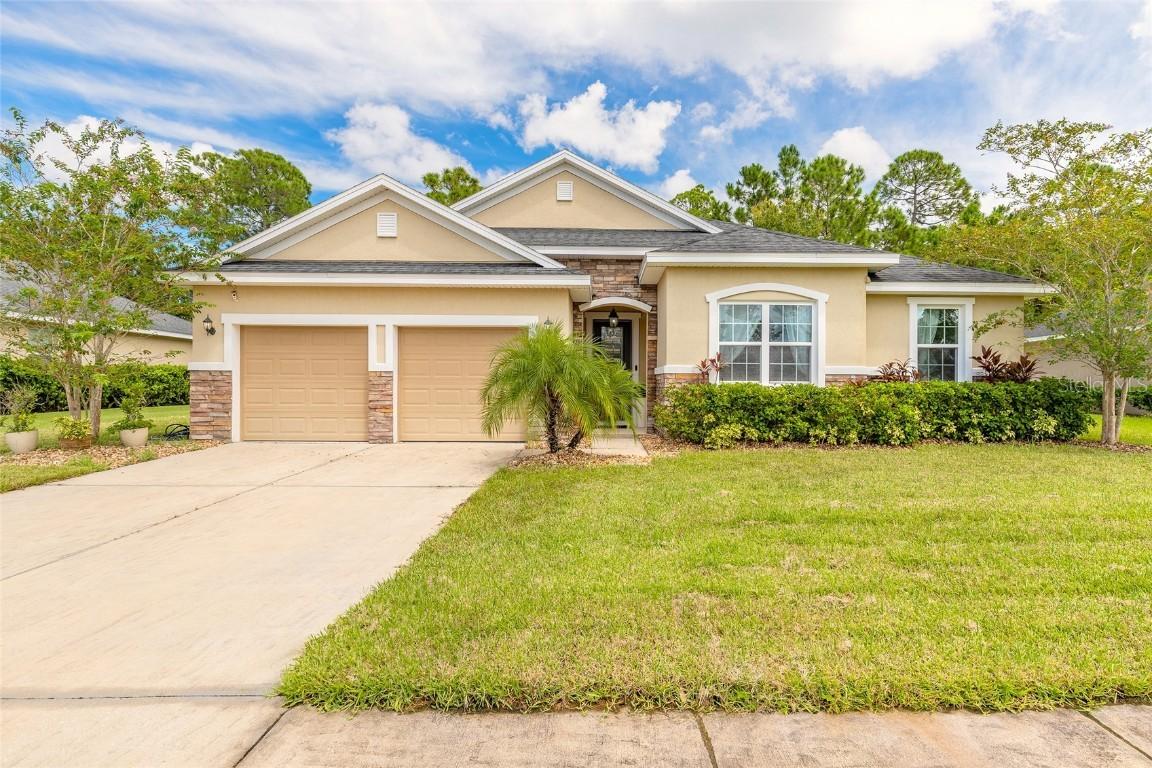
Photo 1 of 58
$409,900
| Beds |
Baths |
Sq. Ft. |
Taxes |
Built |
| 3 |
2.00 |
2,672 |
$3,595.44 |
2013 |
|
On the market:
134 days
|
View full details, photos, school info, and price history
Exceptional Home in Hunters Ridge, within walking distance to highly rated Pathways
Elementary School (14:1 student–teacher ratio), this 2,672 sq ft custom home in the Deer
Creek section blends elegance, functionality, and privacy in one of Ormond Beach’s most
desirable communities. Soaring ceilings & a dramatic chandelier welcome you into a spacious
layout featuring a versatile Dining/bonus room & a flex guest bdrm/den/office with French doors.
The open-concept living, dining, and chef’s kitchen—with granite counters, large island,
stainless appliances, and custom backsplash—flow seamlessly together. The family room is
anchored by a striking stone entertainment wall. The split-bedroom design includes 3 BRs & 2
BAs. The primary suite offers a walk-in closet, double quartz vanities, spa tub, and glass
shower. An interior laundry and abundant storage add convenience. Step outside to your private
oasis with covered porch, custom pavers, tranquil Koi pond, and peaceful conservation
views—no rear neighbors. Hunters Ridge amenities include a clubhouse, two pools, tennis and
basketball courts, ballfields, parks, a fishing pier, and canoe launch. Just 3 miles from I-95 and
minutes to shopping, dining, and Tanger Outlets.
Listing courtesy of Eric Zimmerman, RE/MAX ADVANTAGE