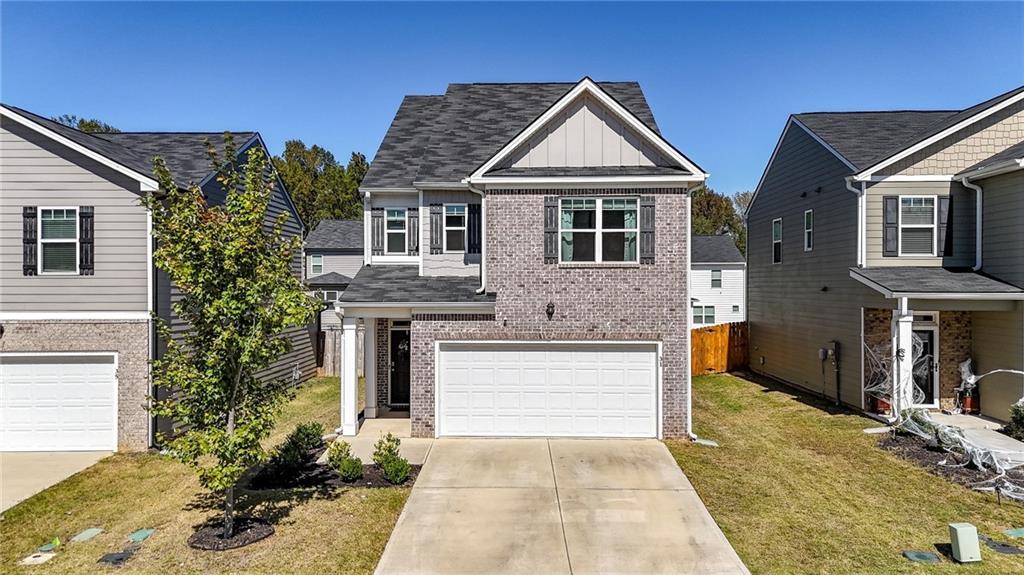
Photo 1 of 57
$345,000
Sold on 12/15/25
| Beds |
Baths |
Sq. Ft. |
Taxes |
Built |
| 3 |
2.10 |
1,985 |
$3,226 |
2021 |
|
On the market:
54 days
|
View full details, photos, school info, and price history
Welcome Home! Step inside and discover this home's open and airy first floor featuring 9 Foot Ceilings. The beautiful Saratoga floor plan is a two-story, 3-bedroom, 2.5-bathroom home with 1985 square feet of living space and a two-car garage. This floor plan is larger than most in the community. The seamless flow from the spacious family room to the chef-inspired kitchen and dining area creates a central hub for daily life. Abundant windows fill the space with natural light, highlighting the modern kitchen, which features a large island, granite countertops, and stainless-steel appliances. A walk-in pantry provides ample storage for all your cooking and storage needs.
Upstairs, you'll find a private retreat designed for rest and relaxation. The generous owner's suite features a tray ceiling for an added touch of elegance, two walk-in closets, and a spa-like en-suite bath with dual vanities and a separate soaking tub and separate shower. The remaining secondary bedrooms are also spacious, great closet space, and a huge Laundry Room! The level, private backyard is ready for parties and bbq's! Don't miss this opportunity to make your home in this amazing community, just steps away from the zero-entry pool, clubhouse, and playground.
Listing courtesy of Susan Marshall, Atlanta Communities