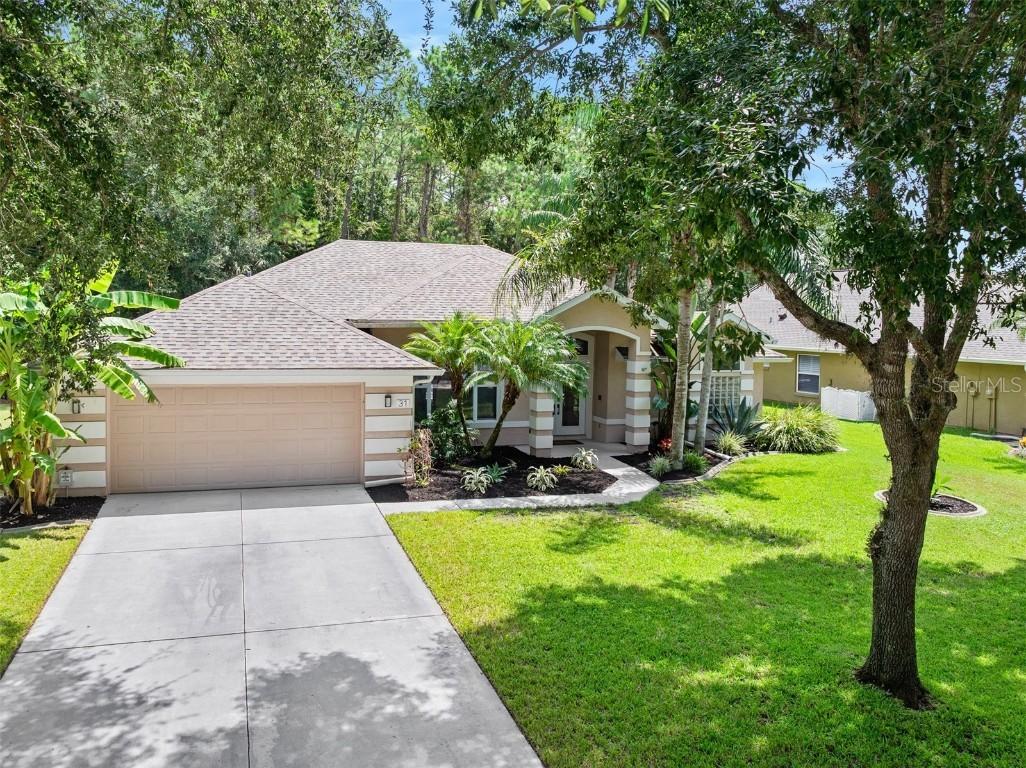
Photo 1 of 1
$548,000
Sold on 10/24/25
| Beds |
Baths |
Sq. Ft. |
Taxes |
Built |
| 3 |
2.00 |
2,615 |
$6,542 |
1998 |
|
On the market:
51 days
|
View full details, photos, school info, and price history
Fully Remodeled Coastal Luxury Home in Breakaway Trails - 31 Circle Creek Way
Discover modern coastal living at its finest in this fully remodeled ICI-built residence, ideally positioned in the prestigious gated enclave of Breakaway Trails. Nestled among mature trees and winding streets, this vibrant community offers an exceptional lifestyle with resort-style amenities including a clubhouse, swimming pool, pickleball courts, playground, and extensive nature trails perfect for walking or biking.
This 3-bedroom, 2-bathroom, 2,839 sq ft home has been meticulously upgraded from top to bottom, offering a fresh coastal feel and seamless blend of luxury, comfort, and design. Interior Highlights: Gorgeous chef's kitchen featuring waterfall-edge quartz countertops, upgraded stainless steel appliances, rich painted wood cabinetry, and a large peninsula for entertaining. Primary suite offers a relaxing retreat with tray ceilings and a spa-inspired bathroom boasting designer tile, a walk-in shower, and premium fixtures. Secondary bathroom updated with marble
tile floors and custom designer finishes.
Luxury vinyl plank flooring throughout the home for durability and style.
Vaulted ceilings and open-concept living create an airy, expansive atmosphere.
Major System Upgrades:
Newer roof (2020)
New water heater (2024)
Remodeled kitchen and baths
Outdoor Oasis:
Step outside to your brand-new paver patio, the perfect setting for a fire pit, al fresco dining, or evening gatherings under the stars. The resort-style pool features a waterfall featuresurrounded by a spacious lanai for year-round enjoyment.
Additional Features:
Oversized 2-car garage with extended depth
Listing courtesy of Ashlee Selman, ADAMS, CAMERON & CO., REALTORS