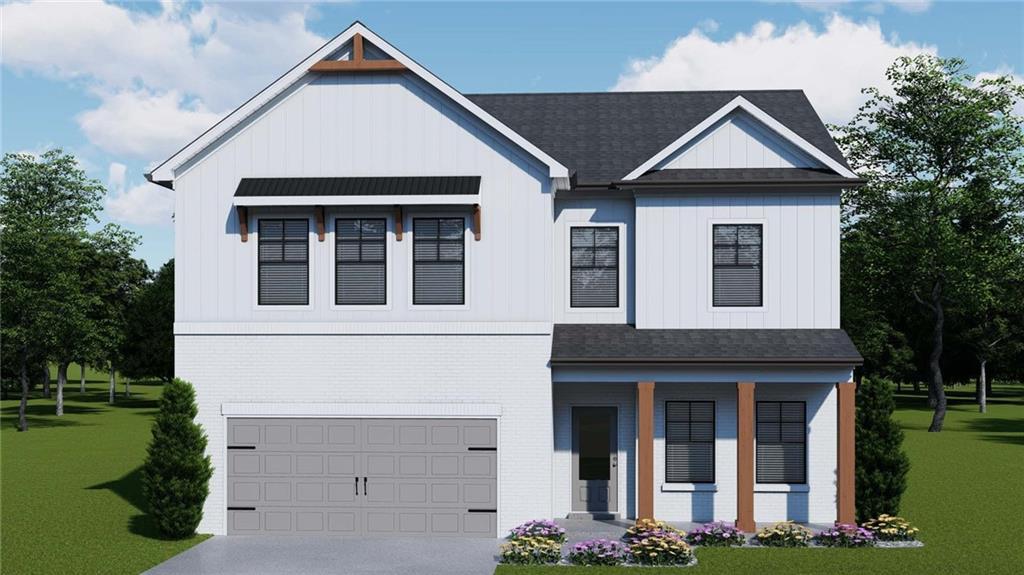
Photo 1 of 49
$439,000
Sold on 11/25/25
| Beds |
Baths |
Sq. Ft. |
Taxes |
Built |
| 5 |
3.00 |
2,535 |
$10 |
2025 |
|
On the market:
81 days
|
View full details, photos, school info, and price history
Winston Welcome home to this beautifully crafted modern two-story residence, offering the perfect blend of comfort, style, and functionality. With 5 spacious bedrooms and 3 full bathrooms, this thoughtfully designed floor plan provides flexible living options for families of all sizes.
The main level features an open-concept layout where the great room, casual dining area, and kitchen flow seamlessly together—perfect for entertaining or everyday living. The gourmet kitchen is the heart of the home, complete with a large center island with bar seating, walk-in pantry, and convenient access to the mudroom located off the garage entry. A guest bedroom and full bath on the main floor offer an ideal space for visitors or a private home office. Upstairs, you’ll find the spacious primary suite, designed for relaxation with its elegant ensuite bath and generous walk-in closet. Three additional bedrooms, a third bathroom, and the laundry room are also located on the upper level, providing both convenience and privacy. With its modern design, open living spaces, and move-in ready condition, this home is ready to welcome its first owners.
Listing courtesy of Adam Kirkpatrick, Chafin Realty, Inc.