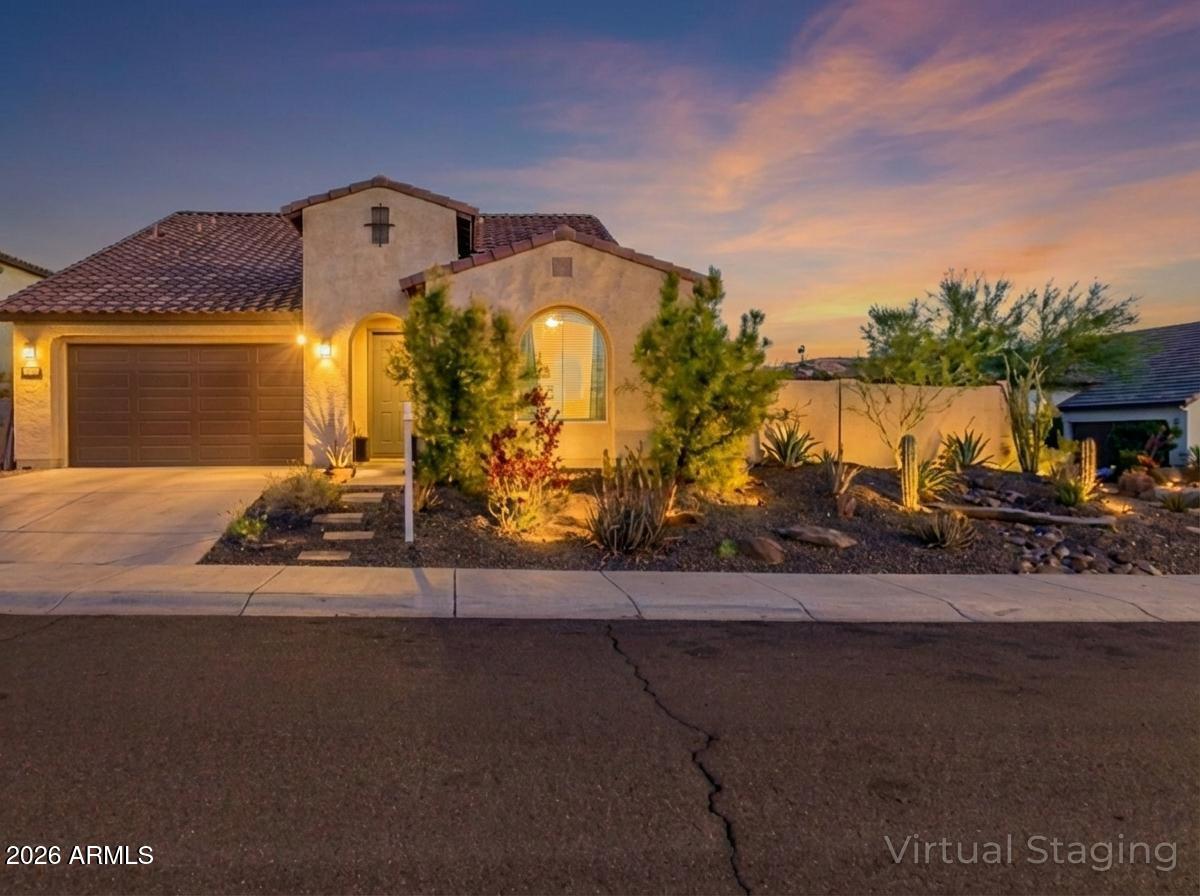
Photo 1 of 72
$599,000
| Beds |
Baths |
Sq. Ft. |
Taxes |
Built |
| 4 |
3.00 |
2,913 |
$3,115 |
2015 |
|
On the market:
107 days
|
View full details, photos, school info, and price history
Meticulously maintained 4-bedroom, 3-bath home with 3-car garage and RV gate on a premium corner lot! Built in 2015, this spacious home offers a versatile floor plan on a desirable corner lot with no rear neighbors for added privacy. Inside, stylish tile flooring flows throughout the open-concept layout, enhanced by multi-panel sliding doors that create seamless indoor/outdoor living. The chef's kitchen features a gas cooktop, stainless steel appliances, an oversized island with seating for six, and a walk-in pantry. The main level includes the owner's suite and two additional bedrooms with a full bath, while the owner's suite boasts a luxurious bath with a separate soaking tub and shower, dual sinks, and a custom walk-in closet. Upstairs provides a private guest retreat or office space, complete with the fourth bedroom, a full bath, and a large loft. Step outside to your desert-style backyard oasis with low-maintenance landscaping, an oversized spa, and a custom fire pit � perfect for relaxing or entertaining friends and family.
The community of Vistancia is a master-planned development that includes beautiful homes, parks, pools & hiking trails, award winning community centers & golf courses, commercial & retail shops, along with incredible rolling hills & desert landscape all around! The future 320-acre 5 North at Vistancia commercial core is coming soon, home to the new ALA K-12 charter school. Vistancia has ranked as the #1 Master Planned Community in AZ for 12 years in a row (2013-2024)! Resort-style living at its best. Come & see why!
Listing courtesy of Jay Patel, RETHINK Real Estate