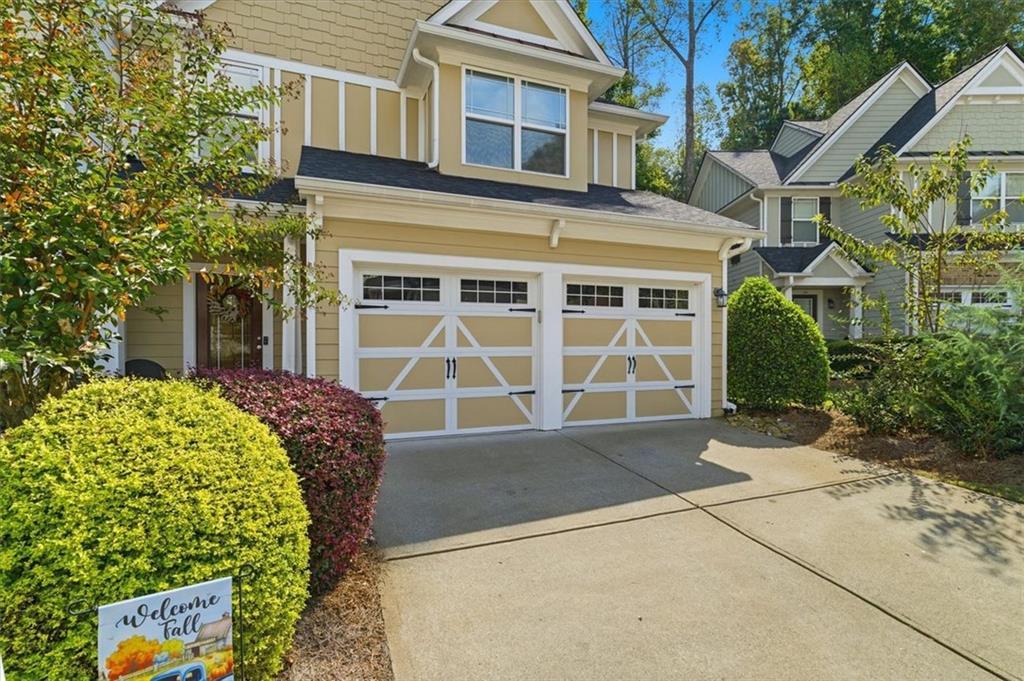
Photo 1 of 37
$355,000
Sold on 11/24/25
| Beds |
Baths |
Sq. Ft. |
Taxes |
Built |
| 3 |
2.10 |
1,828 |
$3,628 |
2007 |
|
On the market:
32 days
|
View full details, photos, school info, and price history
Discover an unparalleled lifestyle in this stunning, freshly painted, Craftsman-style townhome with brand new luxury vinyl tile throughout the entire home, nestled within the prestigious River Green community! Step inside and be greeted by a spacious foyer that flows into a cozy living area, then into a dining room accented by a bay window and wainscoting. The heart of the home is the kitchen, featuring an abundance of stained cabinetry, a convenient breakfast bar, and a full suite of appliances, all with a view into the family room. Enjoy the ease of a two-car, kitchen-level garage with no steps for effortless entry. Ascend the stairs with wrought iron balusters to the second level to find your oversized primary suite with a spa-like bathroom offering a separate tub and shower and a large walk-in closet. Two additional spacious bedrooms and another full bath provide ample space for family or guests.
Venture outside to your expanded deck, perfect for grilling and relaxing in the wooded backyard. As a resident, you gain exclusive access to resort-style amenities, including three clubhouses, two pools with slides, lighted tennis courts, a soccer field, and Legacy Lake. Plus, enjoy true maintenance-free living, as the HOA covers the roof, gutters, and front yard care. Zoned for the award-winning Cherokee High School district, this home is more than a residence—it's a destination. Schedule your showing today!
Listing courtesy of Kathleen Schmidt, Atlanta Communities